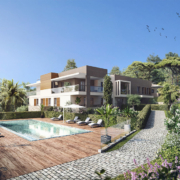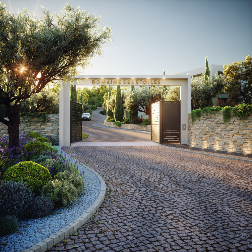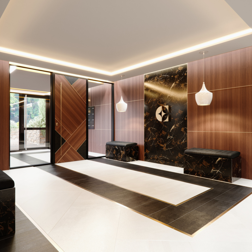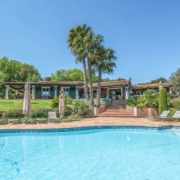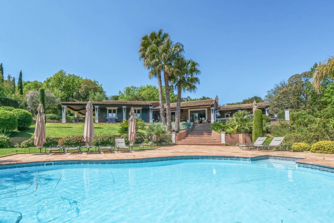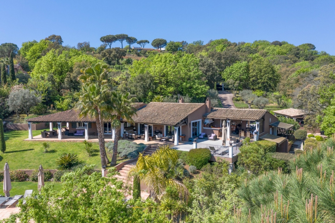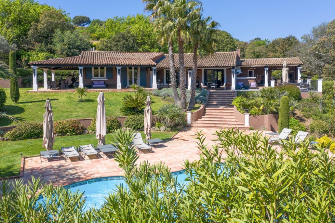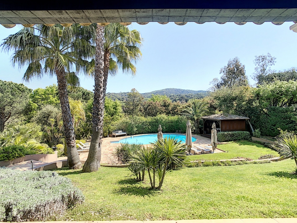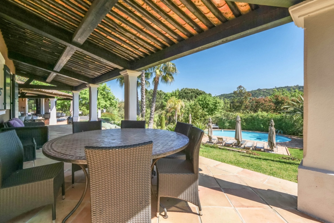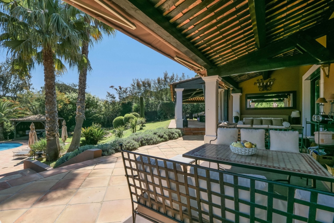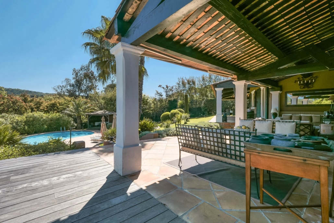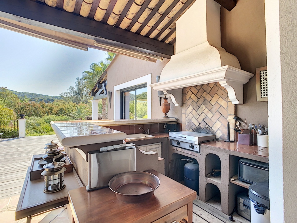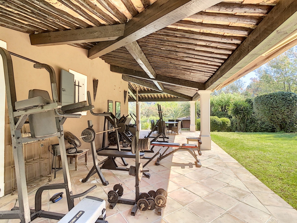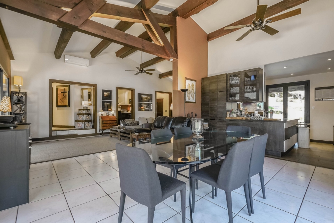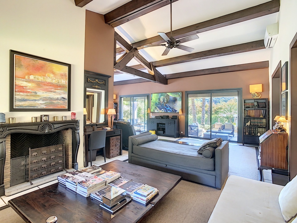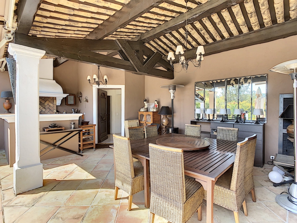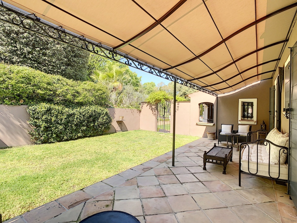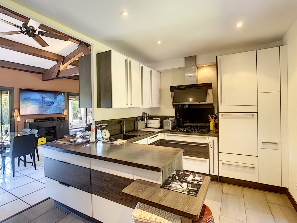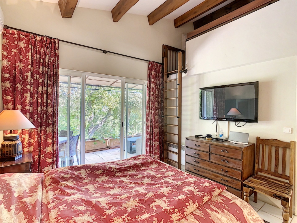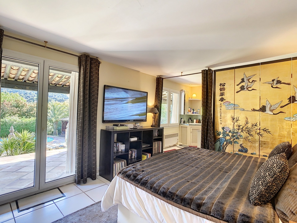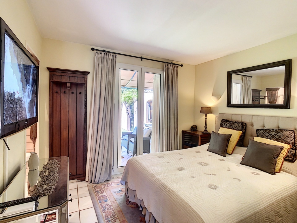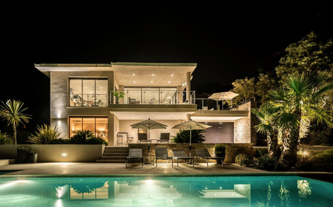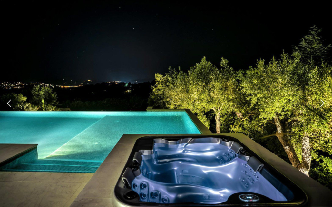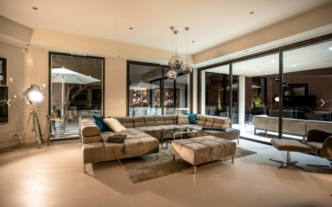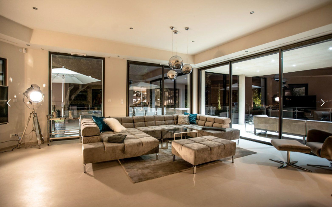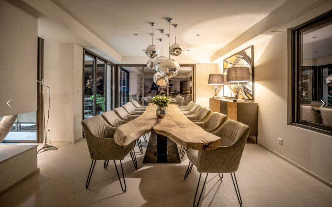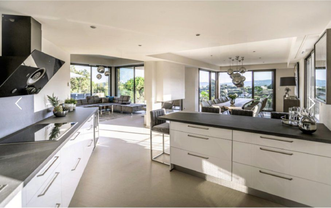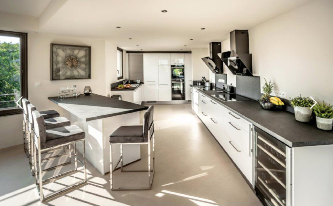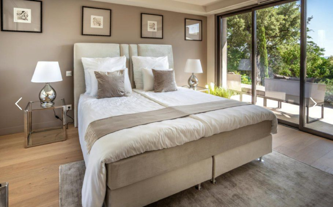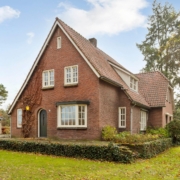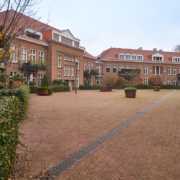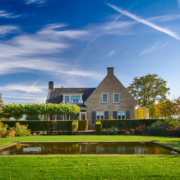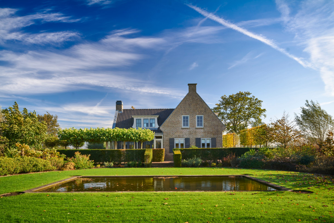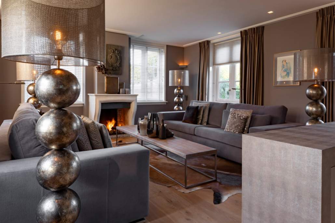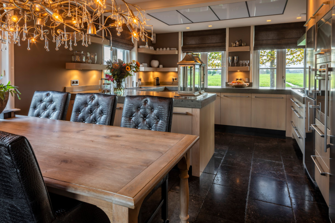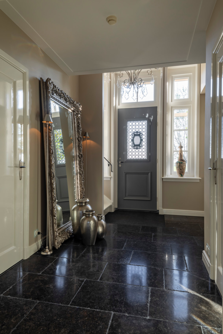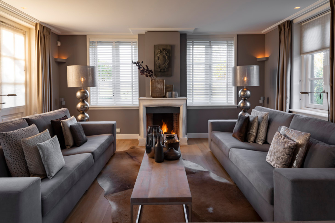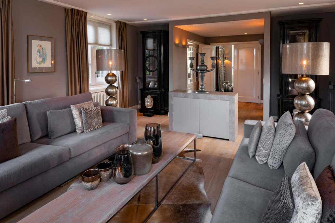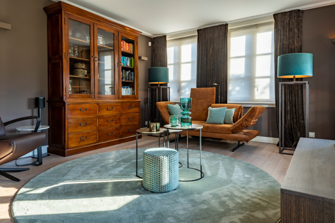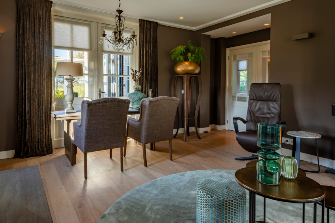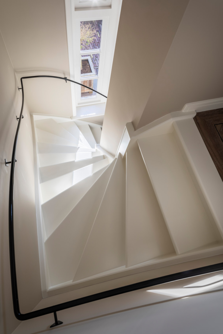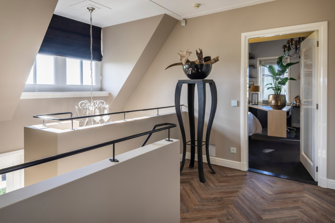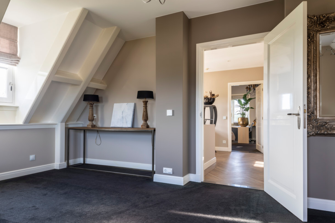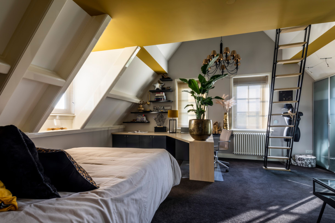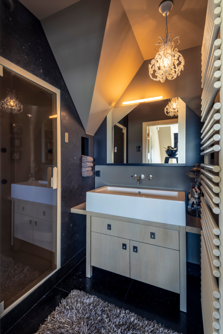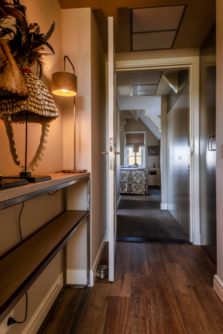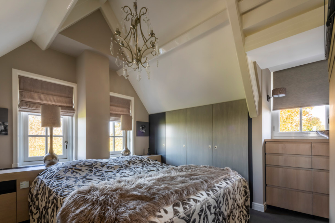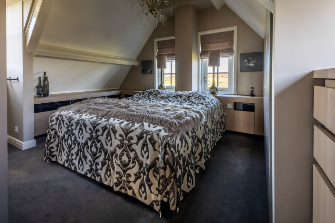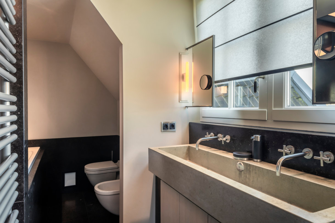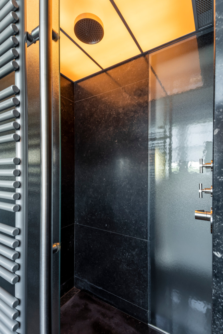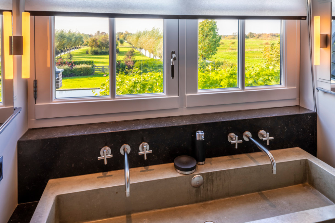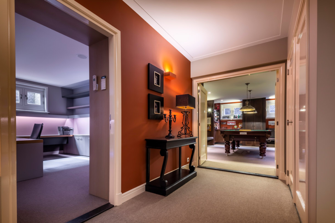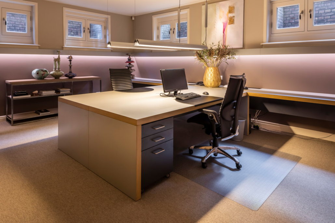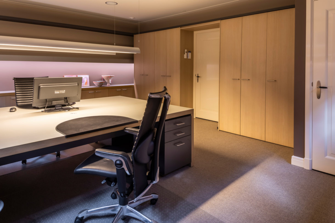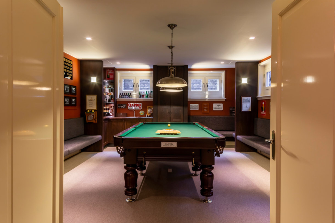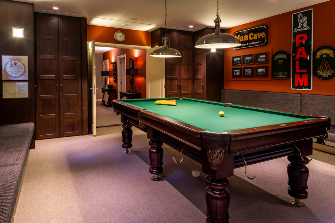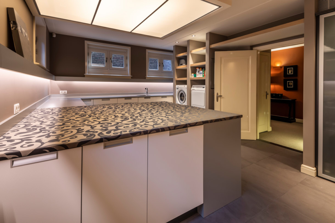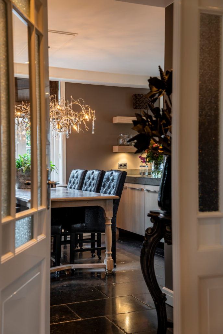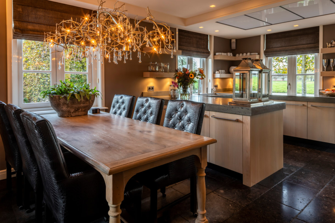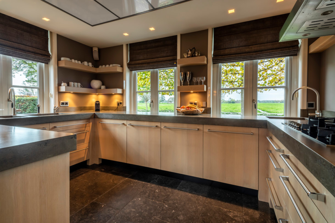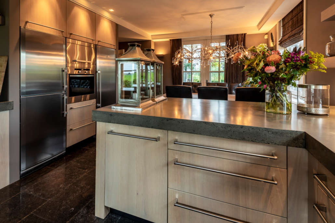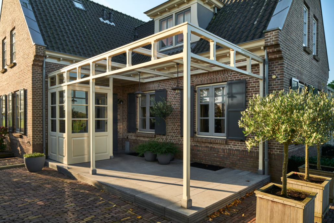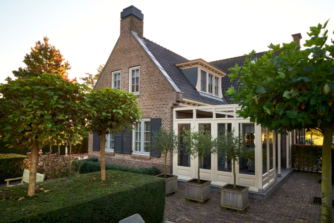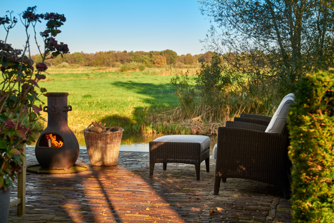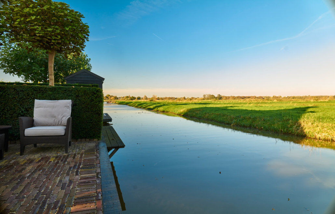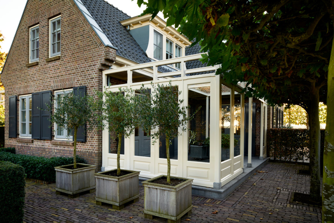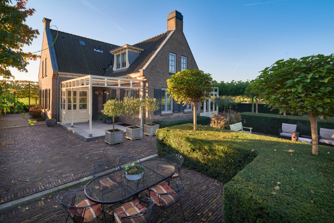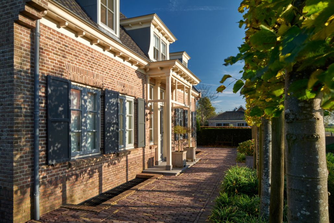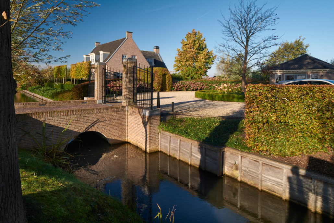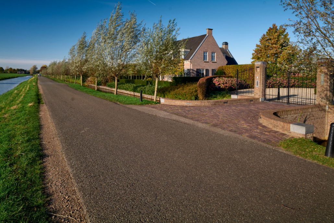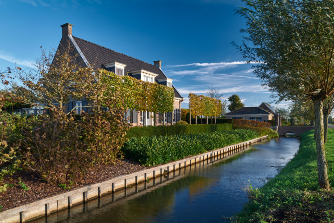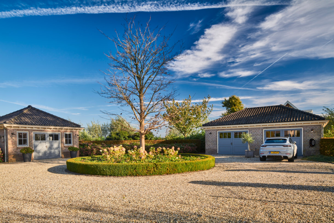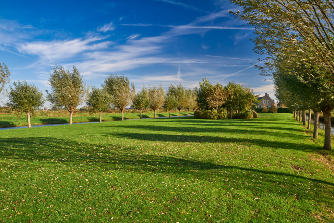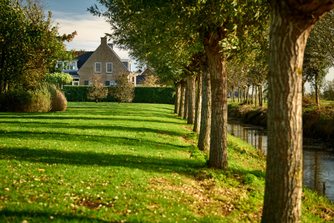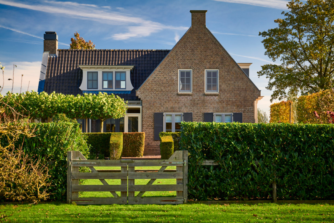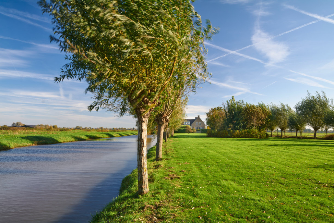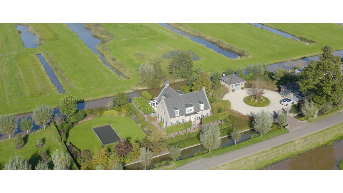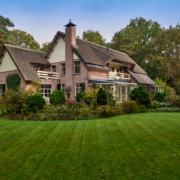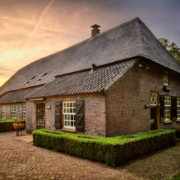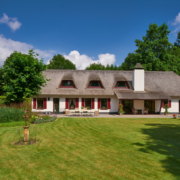Mougins
Overzicht & faciliteiten
{4:Kamers} {2:Badkamers} {3:Slaapkamers} {1:Woonruimtes} {parkeerplaatsen:Parkeerplaatsen}
{2023:Oorspronkelijk bouwjaar}
{verbouwd:Verbouwd in}
{86 m²:woonoppervlakte}
{faciliteiten}
Galerij
Beschrijving
RUSTIG EN OP LOOPAFSTAND VAN DE WINKELS
Nieuw programma in een domein van 2 hectare op een bewaarde heuvel. Zeer exclusieve residentie bestaande uit slechts 8 villa’s en 7 appartementen, volledig omheind en beveiligd, bewaker, 24-uurs toegangscontrole en conciërgeservice. Hedendaagse architecturen die de voorkeur geven aan natuurlijk licht en uitzonderlijke volumes, materialen en diensten. Schitterend aangelegd park bestaande uit honderd jaar oude terrassen en meer dan 200 bomen, olijfbomen, cipressen en vele andere soorten. Tuin van gezelligheid in het hart van het park met sculpturen, siervijver, jeu de boules baan, ontspanningsruimtes en zwembad. Schitterend appartement op de begane grond met 3 slaapkamers, een groot terras en een fijne tuin. Opleveringsdatum voorjaar 2023.
Deze informatie dient in combinatie met een bezichtiging van de woning te worden beschouwd als een uitnodiging tot het doen van een bod en/of om in onderhandeling te treden. Wij adviseren u om te allen tijde deskundigebijstand van een makelaar en/of onafhankelijk bouwkundig adviesbureau te vragen. Tot zekerheid voor de nakoming van de verplichtingen dient de koper, bij het tot stand komen van de overeenkomst, een schriftelijke bankgarantie te doen stellen of een waarborgsom te storten ten bedrage van 10% van de koopsom.
De Meetinstructie is bedoeld om een meer eenduidige manier van meten toe te passen voor het geven vaneen indicatie van de gebruiksoppervlakte. Alle in deze brochure genoemde oppervlakten zijn conform de meetinstructie vanaf de ons beschikbare tekeningen ingemeten. De Meetinstructie is een afgeleide van de NEN 2580 maar sluit verschillen in meet uitkomsten niet volledig uit, door bijvoorbeeld interpretatieverschillen, afrondingen of beperkingen.
Deze informatie is door ons samengesteld om u een indruk te geven van dit object. Hoewel wij bij het samenstellen van de informatie zorgvuldig te werk gaan, kunnen er geen rechten worden ontleend aan eventuele onjuistheden.
Stuur mij meer informatie of maak een afspraak
Gassin
OVERVIEW & FACILITIES
{7:Rooms} {5:Bathrooms} {5:Bedrooms}
{4012 m²:LAND SIZE}
{200 m²:HOUSE SIZE}
{faciliteiten}
GALLERY
DESCRIPTION
A Tropical 5-Bedroom Villa Just 10 Minutes From Saint-Tropez This outstanding home is located just a short 10-minute drive from the famous beaches of La Croix Valmer, Ramatuelle and Saint-Tropez.
The prestigious village of Gassin hosts this luxurious home. Gassin is a highly sought after suburb due to its proximity to Saint-Tropez and its beaches – true heaven! Found at the heart of secluded landscaped gardens of over 4000 m² in size.
This charming villa has 7 rooms and a total of 200 m² in size. There is a bright and spacious living space with an open and fitted kitchen. In addition, there are 5 bedrooms each with their own bathroom. The home is set within beautifully manicured grounds with a large swimming pool. The home was designed to ensure that its owners can enjoy the French Riviera sunshine. This is why the designers ensured that there is an abundance of alfresco dining space and sunbathing terraces. A laundry room, office and cellar complete this property. Air conditioning – double glazing – fireplace – carport – garden irrigation – outdoor lighting – alarm system – digicode – intercom – automatic entrance gate – secure door – videophone – a well – a jeu de boules court – swimming pool – outdoor kitchen.
We have put together this information to give you an impression of this property. Although we have taken all due care when preparing the brochure, no rights may be derived from any inaccuracies that it might contain.
The object of the Measurement Instructions is to provide a more uniform approach to the measurement process and an indication of the usable area applicable. All of the surface areas stated in this brochure are in accordance with the Measurement Instructions, based on the drawings available to us. The Measurement Instructions have been derived from NEN2580, but do not fully rule out differences in measurement outcomes as a result of interpretation differences,roundings-off or restrictions, for example.
Combined with a viewing of the property, this information must be considered to be an invitation to make an offer and/or start negotiations. We advise you to request the expert assistance of a property agent and/or independent structural consultancy at all times. When concluding the contract of sale, the buyer will be required to provide a bank guarantee or pay a deposit equal to 10% of the purchase price,which will serve as security for the performance of all of the various obligations applicable.
SEND ME MORE INFORMATION OR MAKE AN APPOINTMENT
Grimaud – Saint Tropez
OVERVIEW & FACILITIES
{7:Kamers} {?:Badkamers} {5:Slaapkamers} {2:Woonruimtes} {2:Parkeerplaatsen}
{2015:Originally build in}
{3036 m²:land size}
{340 m²:House size}
{faciliteiten}
GALLERY
DESCRIPTION
Villa with sea view in a private domain with Golf course.
Grimaud – In the heart of a prestigious and perfectly maintained domain, with a magnificent view on the Gulf of Saint-Tropez, this villa has 5 bedrooms all with en-suite bathrooms distributed over two levels.
The quality of construction is irreproachable.
It offers an ideal separation between the bedrooms and the living rooms, and has several open terraces with view of the sea.
It comes with a fireplace, an air-conditioned wine cellar, a large infinity swimming pool with Jacuzzi, and a computerized bus system serving the entire house.
The garden has been carefully landscaped with beautiful Mediterranean plants.
– 67,64 sqm infinity pool with integrated 5 sqm Jacuzzi and 40 sqm pool terrace
– 5 bedrooms with en-suite bathrooms
– spacious, elegant living room with fireplace and sea view
– air-conditioned room for wine bottle storage
– high quality parquet and natural stone floors
– handmade real wood doors
– high quality bathroom equipment
– bus system (house control)
– entrance gate with access code
We have put together this information to give you an impression of this property. Although we have taken all due care when preparing the brochure, no rights may be derived from any inaccuracies that it might contain.
The object of the Measurement Instructions is to provide a more uniform approach to the measurement process and an indication of the usable area applicable. All of the surface areas stated in this brochure are in accordance with the Measurement Instructions, based on the drawings available to us. The Measurement Instructions have been derived from NEN2580, but do not fully rule out differences in measurement outcomes as a result of interpretation differences,roundings-off or restrictions, for example.
Combined with a viewing of the property, this information must be considered to be an invitation to make an offer and/or start negotiations. We advise you to request the expert assistance of a property agent and/or independent structural consultancy at all times. When concluding the contract of sale, the buyer will be required to provide a bank guarantee or pay a deposit equal to 10% of the purchase price,which will serve as security for the performance of all of the various obligations applicable.
SEND ME MORE INFORMATION OR MAKE AN APPOINTMENT
Bosrand 19 – Lieshout
{slider}
{_prijs}
{_overview}
{woning.aantalKamers:Kamers} {woning.aantalBadkamers:Badkamers} {woning.aantalSlaapkamers:Slaapkamers} {woonruimtes:Woonruimtes} {parkeerplaatsen:Parkeerplaatsen} {woning.energieklasse:Energielabel}
{woning.bouwjaar:Oorspronkelijk bouwjaar}
{verbouwd:Verbouwd in}
{woning.perceelOppervlakte:Perceelgrootte}
{woning.woonoppervlakte:label}
{woning.inhoud:label}
{faciliteiten}
{beschrijving}
{brochure}
{disclaimer}
{kaart}
{information}
Knuvelderlaan 26 – Eindhoven
{slider}
{_prijs}
{_overview}
{woning.aantalKamers:Kamers} {woning.aantalBadkamers:Badkamers} {woning.aantalSlaapkamers:Slaapkamers} {woonruimtes:Woonruimtes} {parkeerplaatsen:Parkeerplaatsen} {woning.energieklasse:Energielabel}
{woning.bouwjaar:Oorspronkelijk bouwjaar}
{verbouwd:Verbouwd in}
{woning.perceelOppervlakte:Perceelgrootte}
{woning.woonoppervlakte:label}
{woning.inhoud:label}
{faciliteiten}
{beschrijving}
{brochure}
{disclaimer}
{kaart}
{information}
{_prijs}
{_overview}
{woning.aantalKamers:Kamers} {woning.aantalBadkamers:Badkamers} {woning.aantalSlaapkamers:Slaapkamers} {woonruimtes:Woonruimtes} {parkeerplaatsen:Parkeerplaatsen} {woning.energieklasse:Energielabel}
{woning.bouwjaar:Oorspronkelijk bouwjaar}
{verbouwd:Verbouwd in}
{woning.perceelOppervlakte:Perceelgrootte}
{woning.woonoppervlakte:label}
{woning.inhoud:label}
{faciliteiten}
{gallery}
{beschrijving}
{brochure}
{disclaimer}
{kaart}
{information}
Middenweg 20 – Tienhoven
Overview & facilities
{8:Kamers} {2:Badkamers} {3:Slaapkamers} {3:Woonruimtes} {10:Parkeerplaatsen}
{2007:Oorspronkelijk bouwjaar}
{verbouwd:Verbouwd in}
{5790 m²:Perceelgrootte}
{320 m²:woonoppervlakte} {1197 m³:inhoud}
{faciliteiten}
Gallery
Description
This beautiful, stately country house has every luxury and comfort and is located in a truly unique location in the lake area between Utrecht and Amsterdam. Living, working and recreation on almost 6,000 m2 of private land in a beautiful wetland polder landscape embraced by the Loosdrechtse and Maarseveense Plassen.
The unique, detached country house was built by the current residents under architecture in 2007. The love for quality, luxury and living pleasure is tangible and visible in the entire house. The house is built in the traditional way using high-quality materials and is equipped with home automation. The interior designer has looked over every detail. The extremely high-quality finish and the really more than excellent state of maintenance are really worth a special finish.
The beautifully landscaped spacious garden has several sunny terraces on the water and invites you to enjoy the outdoors all year round. Around the house you have beautiful views and you can completely rust. Adjacent to the garden you also have access to a beautiful piece of private meadow.
In short, a beautiful country house on almost 6,000 m² of private land in a beautiful, central, green spot in the Netherlands. The ultimate feeling of peace and freedom and yet Utrecht, Schiphol and Amsterdam are only 30 minutes away by car. The village of Tienhoven (municipality of Stichtse Vecht) is an intimate small village and has no fewer than 12 entries in the National Register of Monuments. There is a primary school. Secondary schools in Breukelen and Maarssen are easily accessible by bicycle.
DOWNLOAD OUR EXTENSIVE BROCHURE FOR MORE INFORMATION.
General features:
- Spacious plot of approximately 6,000 m² with lots of privacy;
- Finishing level and state of maintenance exceptionally high;
- Basement of 115m² with large office;
- Home automation and alarm system in the entire house;
- Extensive and unique lighting plan throughout the house;
- Various fixed custom cabinets in different rooms;
- Vacuum cleaner system on all floors;
- Water softening system AquaCell present (lime-free water);
- Fully landscaped garden with trees and perennials;
- Lots of on-site parking with charging facility for electric cars;
- Beautiful and quiet location with unobstructed views over the countryside;
- Good financial location relative to Utrecht, Amsterdam and Schiphol.
As security for the fulfillment of the obligations of the buyer, when the agreement is concluded, to provide a written bank guarantee of a deposit to be paid in the amount of 10% of the purchase price.
Brochure
We have put together this information to give you an impression of this property. Although we have taken all due care when preparing the brochure, no rights may be derived from any inaccuracies that it might contain.
The object of the Measurement Instructions is to provide a more uniform approach to the measurement process and an indication of the usable area applicable. All of the surface areas stated in this brochure are in accordance with the Measurement Instructions, based on the drawings available to us. The Measurement Instructions have been derived from NEN2580, but do not fully rule out differences in measurement outcomes as a result of interpretation differences,roundings-off or restrictions, for example.
Combined with a viewing of the property, this information must be considered to be an invitation to make an offer and/or start negotiations. We advise you to request the expert assistance of a property agent and/or independent structural consultancy at all times. When concluding the contract of sale, the buyer will be required to provide a bank guarantee or pay a deposit equal to 10% of the purchase price,which will serve as security for the performance of all of the various obligations applicable.
Send me more information or make an appointment
De Buytencamp 14 – Bakel
{slider}
{_prijs}
{_overview}
{woning.aantalKamers:Kamers} {woning.aantalBadkamers:Badkamers} {woning.aantalSlaapkamers:Slaapkamers} {woonruimtes:Woonruimtes} {parkeerplaatsen:Parkeerplaatsen} {woning.energieklasse:Energielabel}
{woning.bouwjaar:Oorspronkelijk bouwjaar}
{verbouwd:Verbouwd in}
{woning.perceelOppervlakte:Perceelgrootte}
{woning.woonoppervlakte:label}
{woning.inhoud:label}
{faciliteiten}
{beschrijving}
{brochure}
{disclaimer}
{kaart}
{_prijs}
{_overview}
{woning.aantalKamers:Kamers} {woning.aantalBadkamers:Badkamers} {woning.aantalSlaapkamers:Slaapkamers} {woonruimtes:Woonruimtes} {parkeerplaatsen:Parkeerplaatsen} {woning.energieklasse:Energielabel}
{woning.bouwjaar:Oorspronkelijk bouwjaar}
{verbouwd:Verbouwd in}
{woning.perceelOppervlakte:Perceelgrootte}
{woning.woonoppervlakte:label}
{woning.inhoud:label}
{faciliteiten}
{beschrijving}
{brochure}
{disclaimer}
{kaart}
{information}
