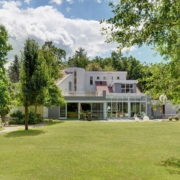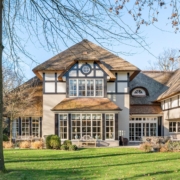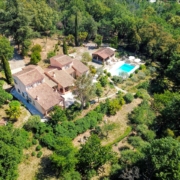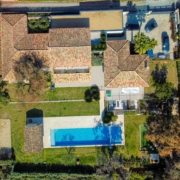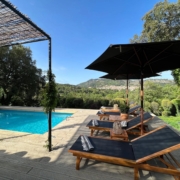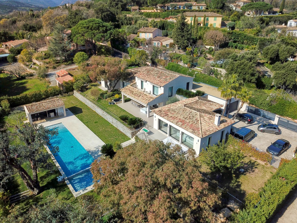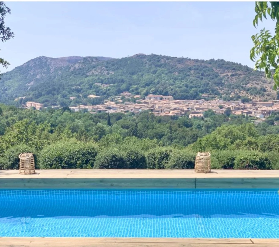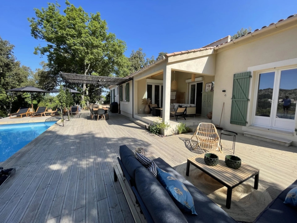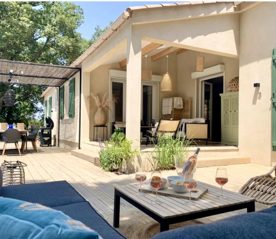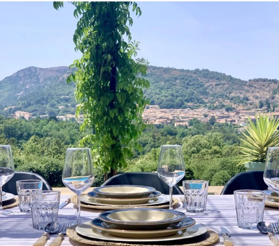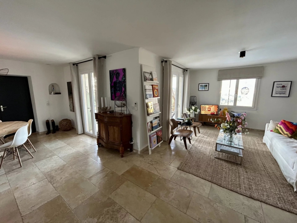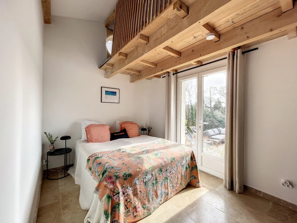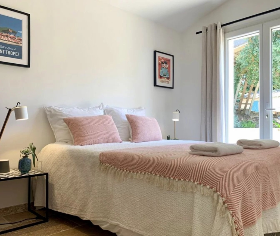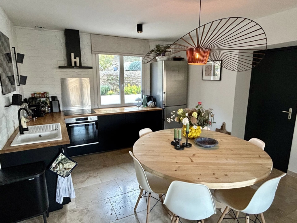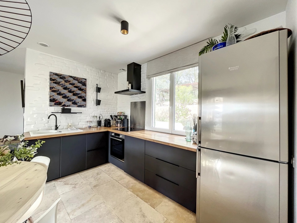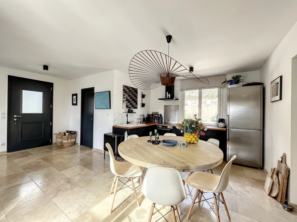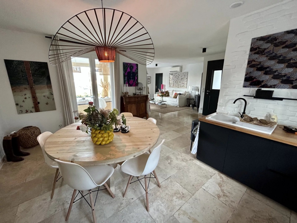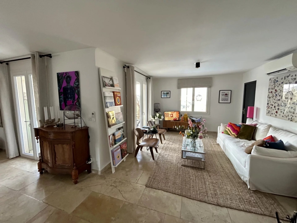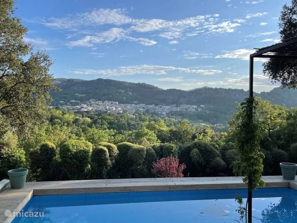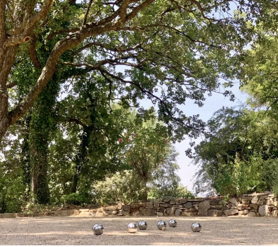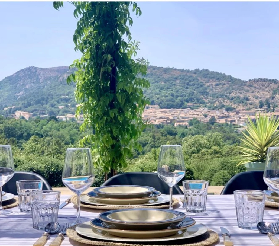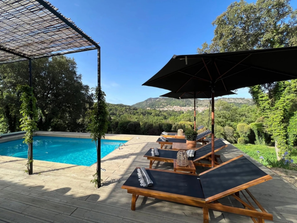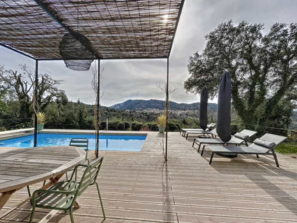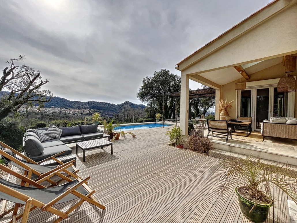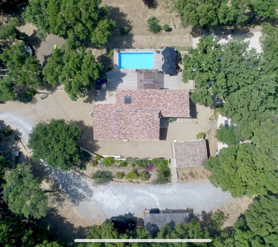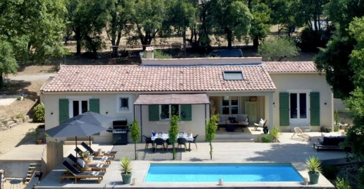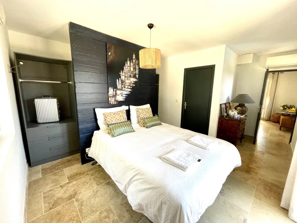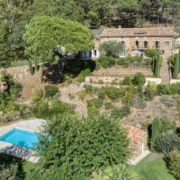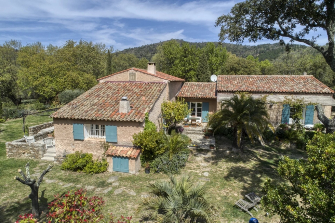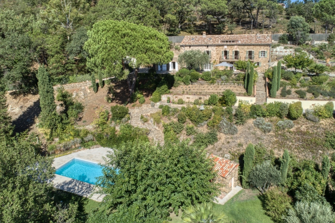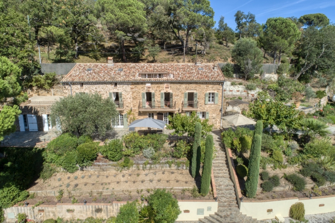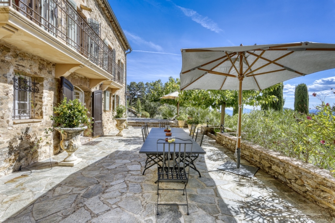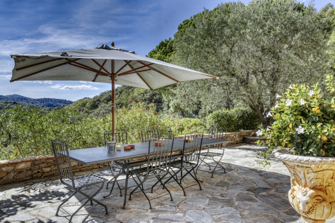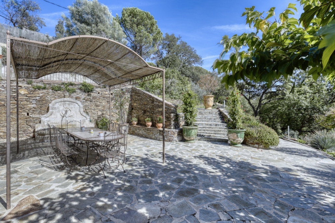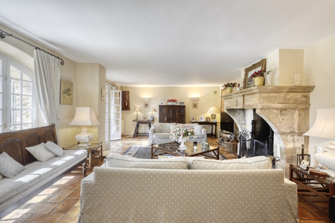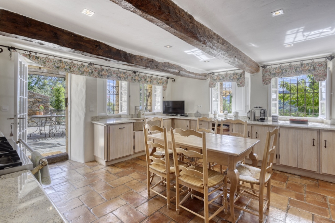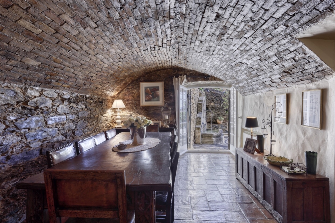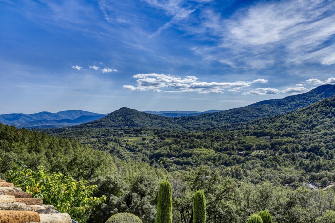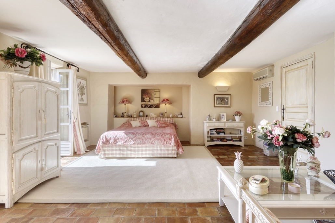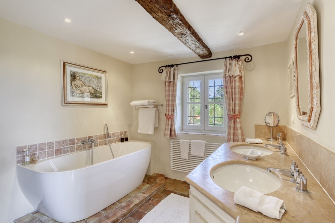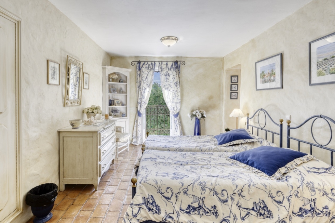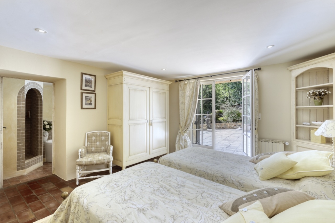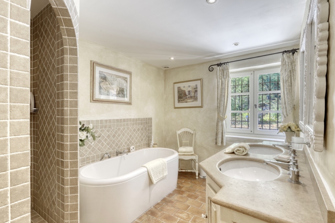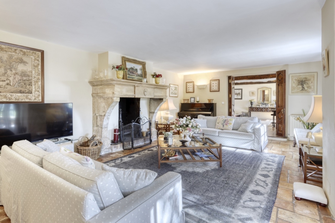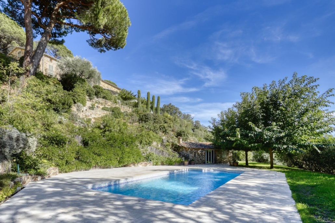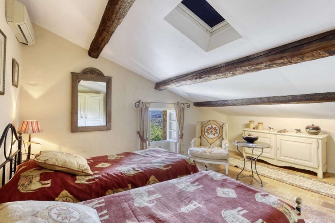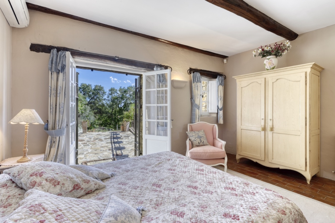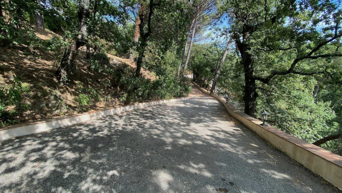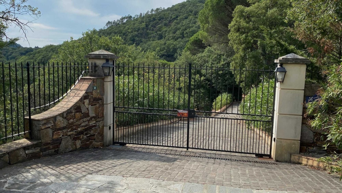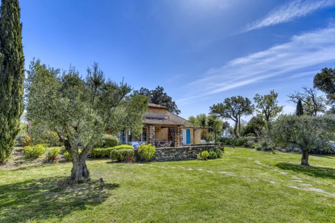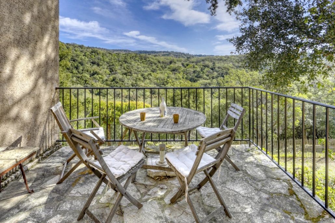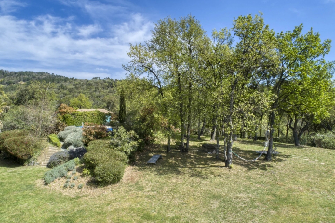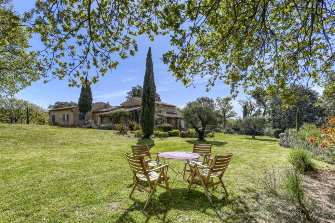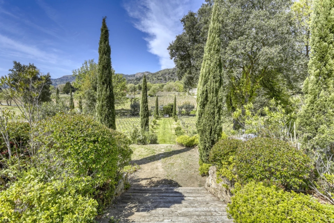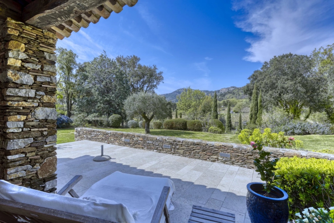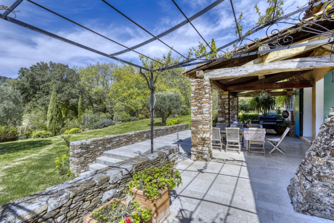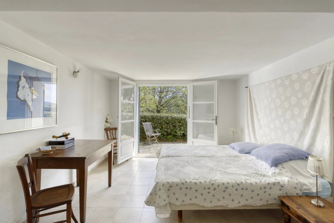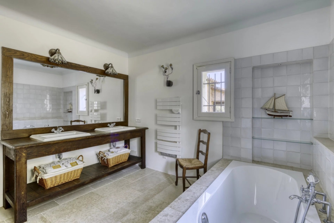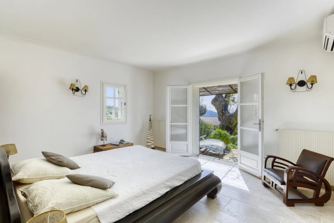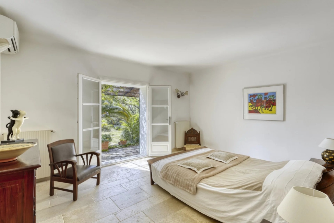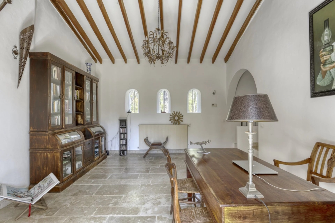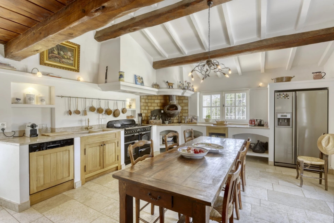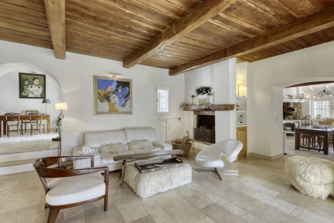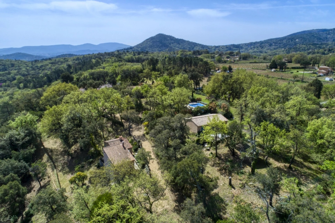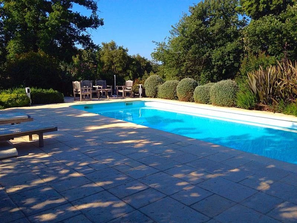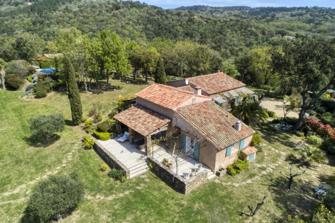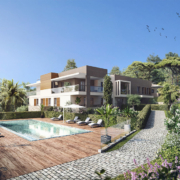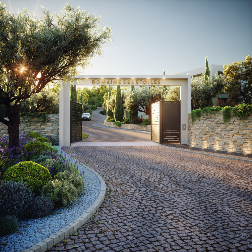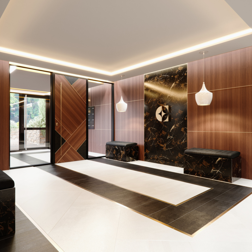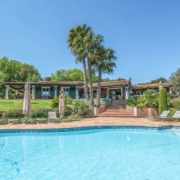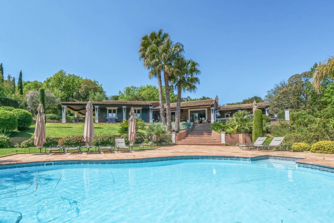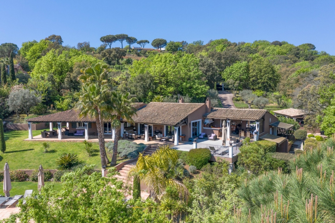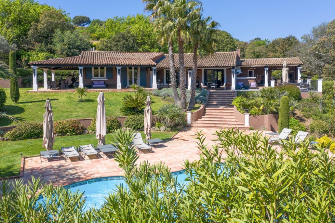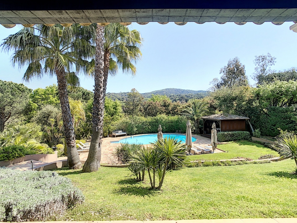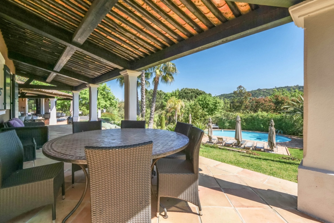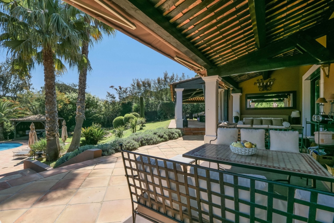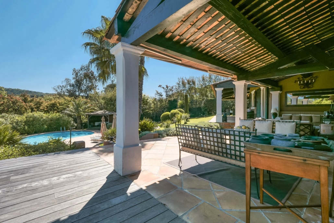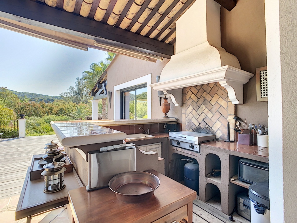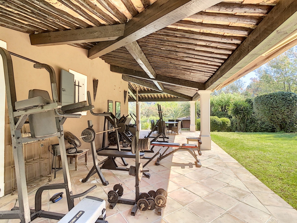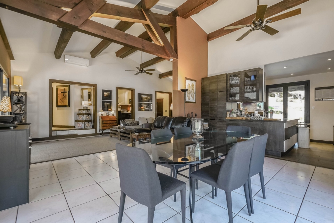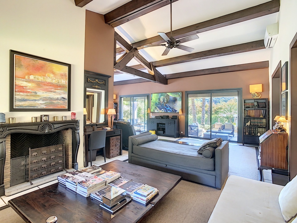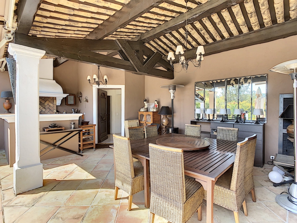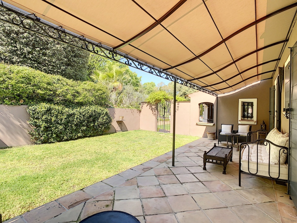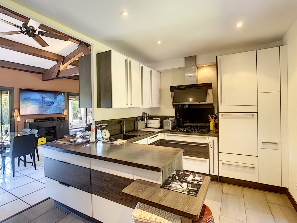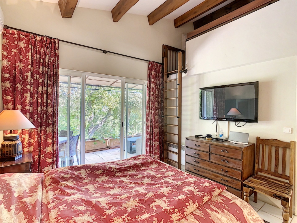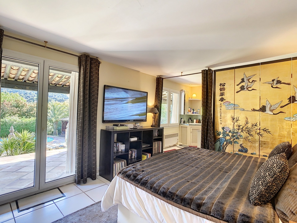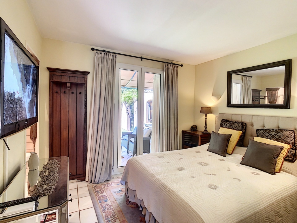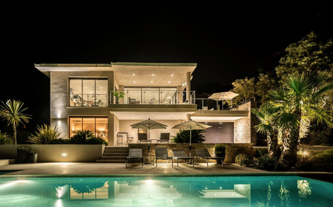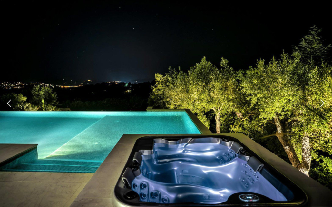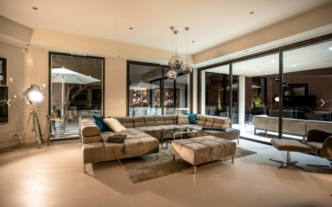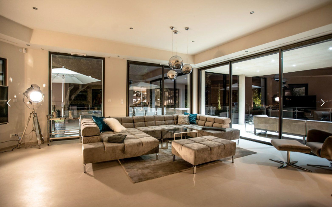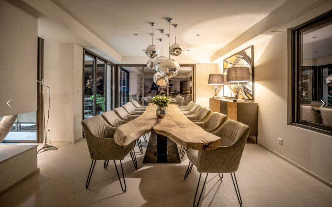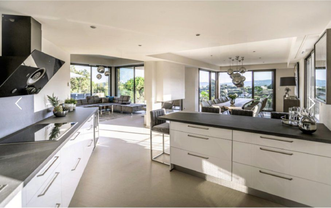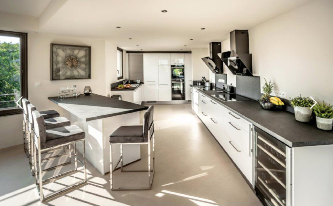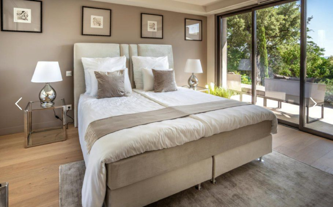This very modern and ready-to-move-in villa is located on a spacious plot of 3,342 m², and offers you 5 bedrooms, 3 bathrooms, indoor swimming pool with wellness and relaxation area, wine cellar, 2 offices / practice rooms, large, finished attic and a beautifully landscaped garden with complete privacy. Excellently located in the residential area of Oud-Turhout, while you can reach the pleasant village with all amenities in just 5 minutes by car.
Ground floor
Entrance hall with guest toilet. The living room has a beautiful wooden floor in ash wood. This offers space for a dining room, living room with large TV screen and gas fireplace, and a separate sitting or play area. There is then a conservatory that offers a beautiful view of the garden and terrace. The kitchen also overlooks the garden, has a large breakfast area and is equipped with a composite worktop and quality appliances from AEG and Liebherr: dishwasher, steam oven, microwave, induction hob with extractor hood, refrigerator and freezer. Adjacent is a practical and very spacious utility room with plenty of cupboard space, sink, refrigerator, freezer, oven, steam oven, connections for washing/drying, door to the garden and a separate storage room. Then there are 2 bright office spaces, ideal for your home office.
Floors
Spread over the different levels you will find several bedrooms and bathrooms: The master bedroom overlooks the garden and has an ensuite dressing and bathroom with bath, shower and toilet. There is then a particularly spacious guest/bedroom, also with an ensuite bathroom with bath, shower and toilet. The 3 children’s rooms share the 3rd bathroom with shower and toilet. The large attic is ideal as a studio / hobby room, office or extra bedroom.
Basement and basement
The basement is divided into the space for the central heating system, 2 technical rooms, a wine cellar and a large billiards relaxation room with bar. The indoor swimming pool (10m by 5m) is located on a mezzanine floor and has a wellness area with sauna, changing room, shower and toilet on the one hand and a fitness room with access to the garden on the other.
Outdoor event
The house has a large terrace from which you have a beautiful view of the backyard. The garden is completely fenced and offers complete privacy. The plot is closed at the front with an automatic gate. Parking is available in the driveway and under the double carport. Through the garden there is access to a shed or workshop with space for storing garden materials. And at the back you have a wonderful glass relaxation area.
Particularities
– Year of construction 1997 and since then it has been meticulously maintained and technically kept up to date;
– Central heating on heat pump and gas;
– Combination of underfloor heating (conservatory, kitchen and master bathroom), radiators and convectors;
– New installation of solar panels;
– Own electricity supply;
– Own water supply at 200m depth and irrigation system for the garden;
– Central vacuum cleaner system;
– The entire house is equipped with a B&O music system;
– Alarm system;
– Home automation for lighting and automatic entrance gate;
– Very favorable EPC: 144 kWh/m²/year (label B);
– Asbestos safe;
– Electrical inspection is fully compliant, approved report until 2042.
As security for the fulfillment of the obligations, the buyer must, upon conclusion of the agreement, provide a written bank guarantee or deposit a deposit amounting to 10% of the purchase price.
This property is being sold by our Belgian partner De Boer & Partners in Turnhout Belgium.
This information has been compiled by our partner De Boer & Partners in Turnhout Belgium, to give you an impression of this object. No rights can therefore be derived from any inaccuracies.
This information, in combination with a viewing of the property, should be regarded as an invitation to make an offer and/or to enter into negotiations with our partner De Boer & Partners. From the Netherlands we only take care of the marketing activities for Belgian homes in the Netherlands. Appointments for a viewing and/or other information and conditions about this property are made exclusively through De Boer & Partners. Statig Wonen is therefore not a mediator in this.
