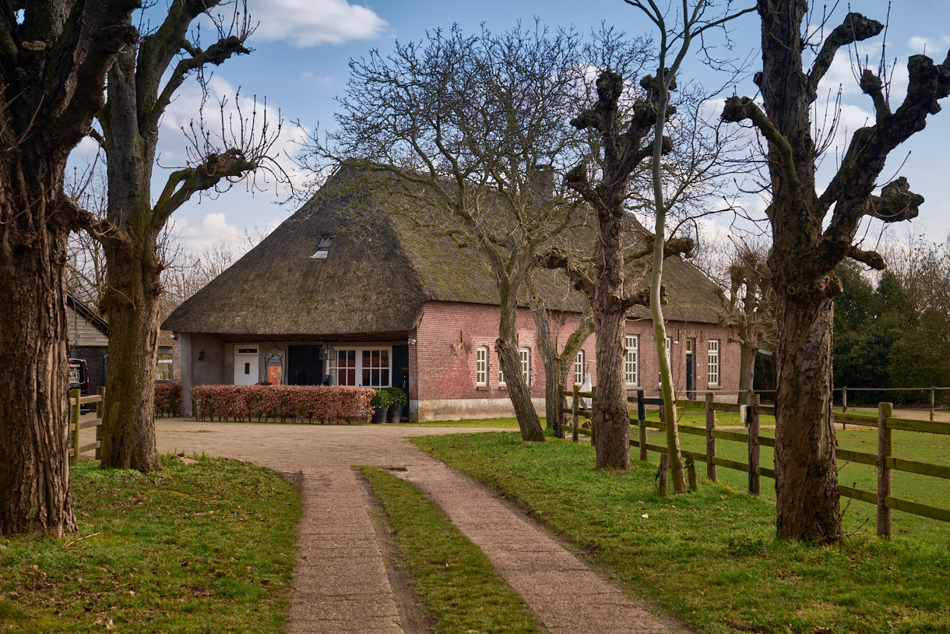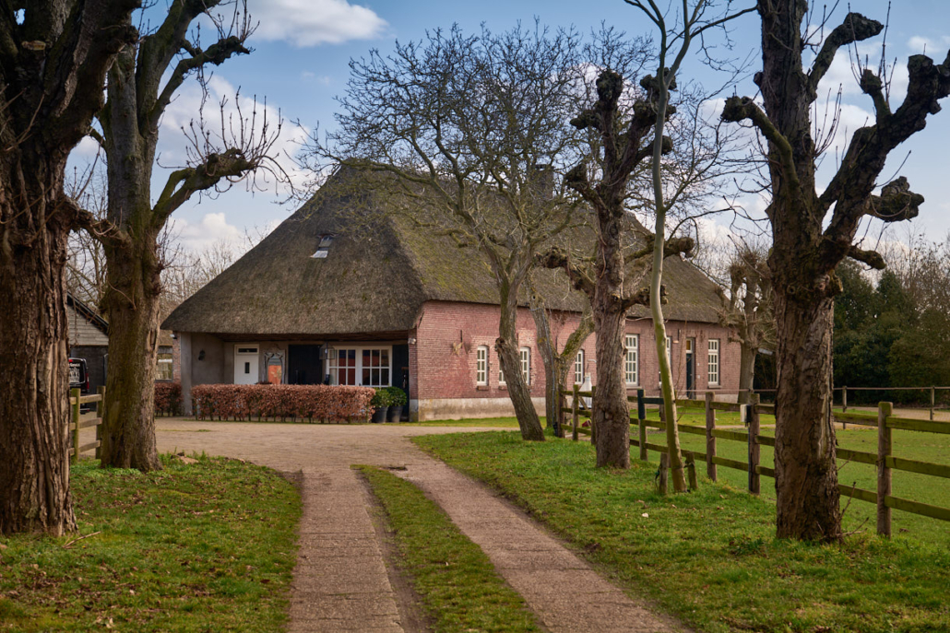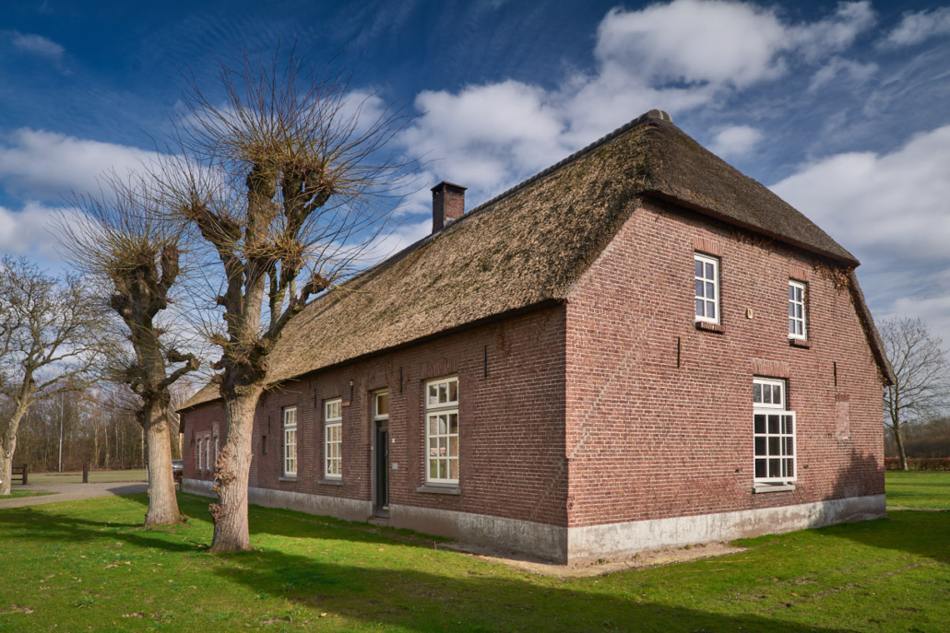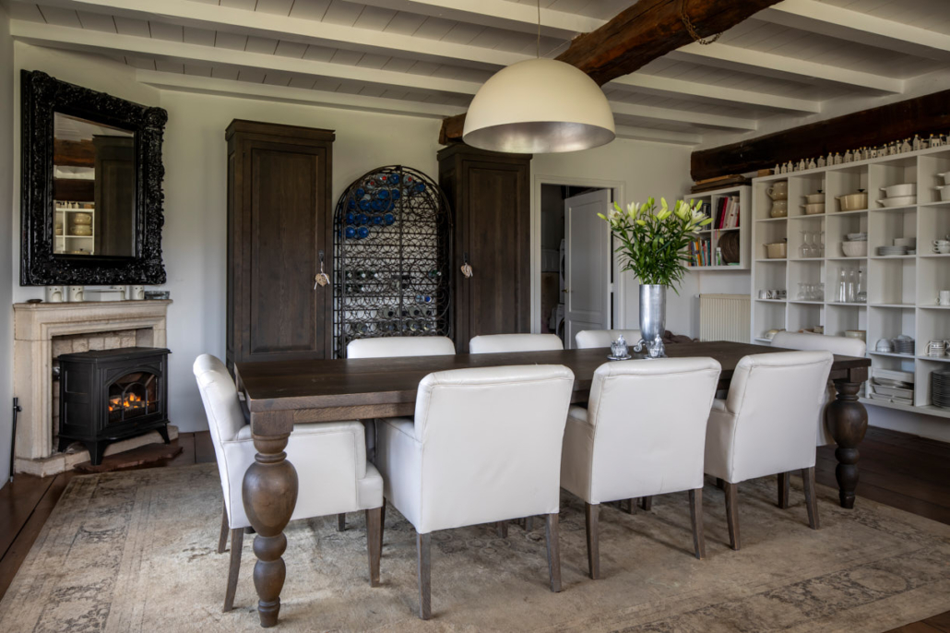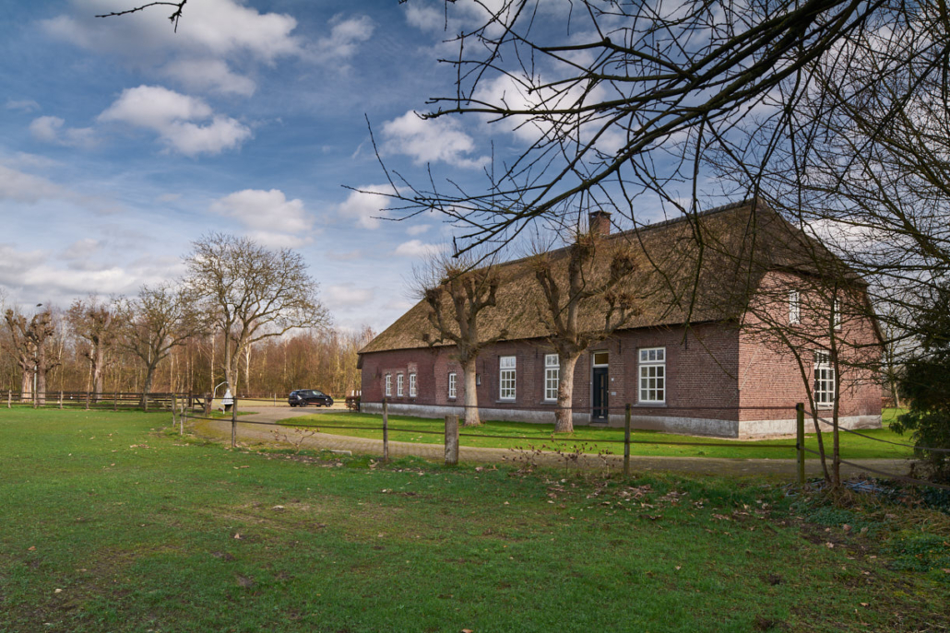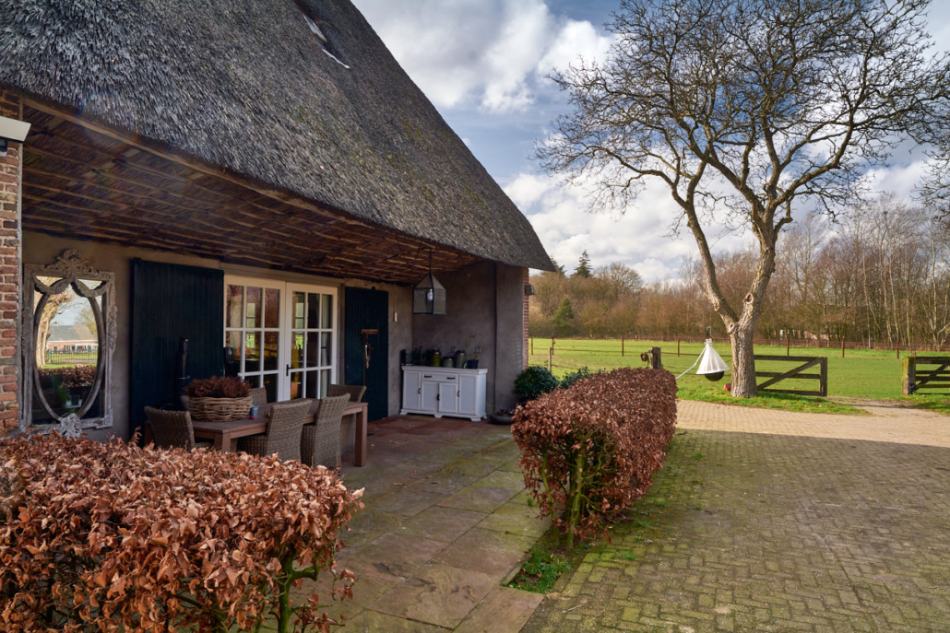Beautiful detached thatched villa in Loosdrecht
Overzicht & faciliteiten
{5:Kamers} {2:Badkamers} {3:Slaapkamers} {1:Woonruimte} {6:Parkeerplaatsen}
{1994:Oorspronkelijk bouwjaar}
{1200 m²:Perceelgrootte}
{184 m²:woonoppervlakte}
{faciliteiten}
Galerij
Beschrijving
View this beautiful detached thatched villa. The perfect place for nature and water sports enthusiasts where you will have the holiday feeling every day.
The villa has 3 bedrooms, 1 bedroom on the ground floor with adjoining bathroom. Enjoy complete privacy in this idyllic setting. Relax on the terrace with a breathtaking view over “the creek”.
This house – built under architecture – is a unique opportunity to experience luxury and comfort in a beautiful setting.
If you are interested, please contact us for a viewing via 020-7871338 or loosdrecht@statigwonen.nl.
- Well maintained detached thatched villa situated on a magnificent plot of 1,200 m² with 184 m² living space;
- Spacious bedroom with private bathroom on the ground floor;
- 2 bedrooms with private bathroom on the first floor, 1 with loggia;
- Indoor garage, carport and spacious driveway for several cars;
- Well-founded garden house with thatched roof;
- Remote-controlled electric entrance gates;
- Floating movable boat shed plus a hardwood jetty for a minimum of 3 boats;
- Beautiful south-facing backyard on a waterway with direct access to the Loosdrechtse Plassen;
- Excellent geographical location at 25 minutes by car from Amsterdam, Utrecht and Schiphol.For more information, please contact our broker Danielle Hartog on telephone number: 020 – 78 71 338.
Deze informatie dient in combinatie met een bezichtiging van de woning te worden beschouwd als een uitnodiging tot het doen van een bod en/of om in onderhandeling te treden. Wij adviseren u om te allen tijde deskundigebijstand van een makelaar en/of onafhankelijk bouwkundig adviesbureau te vragen. Tot zekerheid voor de nakoming van de verplichtingen dient de koper, bij het tot stand komen van de overeenkomst, een schriftelijke bankgarantie te doen stellen of een waarborgsom te storten ten bedrage van 10% van de koopsom.
De Meetinstructie is bedoeld om een meer eenduidige manier van meten toe te passen voor het geven vaneen indicatie van de gebruiksoppervlakte. Alle in deze brochure genoemde oppervlakten zijn conform de meetinstructie vanaf de ons beschikbare tekeningen ingemeten. De Meetinstructie is een afgeleide van de NEN 2580 maar sluit verschillen in meet uitkomsten niet volledig uit, door bijvoorbeeld interpretatieverschillen, afrondingen of beperkingen.
Deze informatie is door ons samengesteld om u een indruk te geven van dit object. Hoewel wij bij het samenstellen van de informatie zorgvuldig te werk gaan, kunnen er geen rechten worden ontleend aan eventuele onjuistheden.
Stuur mij meer informatie of maak een afspraak
Magnificent farmhouse on 2 hectares in Helvoirt
OVERVIEW & FACILITIES
{5:Rooms} {2:Bathrooms} {3:Bedrooms} {2:Living spaces} {10:Parking}
{1905:ORIGINALLY BUILT IN}
{2000:REBUILT IN}
{19985 m²:LAND SIZE}
{208 m²:HOUSE SIZE} {1500 m³:VOLUME}
{Facilities}
GALLERY
DESCRIPTION
This detached farmhouse with horse facilities and panoramic views over the surrounding meadows is located in the beautiful countryside between Helvoirt and Cromvoirt. This spacious farmhouse offers plenty of space and is practically laid out with all facilities on the ground floor. An excellent location at the foot of the Loonse en Drunense Duinen National Park, near the wooded area around the Ijzeren Man recreational lake, and all of this within 10 minutes of the bustling center of the Burgundian ‘s-Hertogenbosch. The extensive plot (almost 20,000 m²) offers a lot of privacy and includes a stable complex, outdoor arena and lunge circle.
Both the center of Helvoirt and Cromvoirt are only 5 minutes away. Both villages are idyllically located in the rural area of the Meierij near roads to ‘s-Hertogenbosch, Tilburg and Eindhoven. Cromvoirt and Helvoirt are characterized by a high quality of living, tranquility and space in a rural environment a short distance from nature reserves.
For more information, please contact our real estate agent Perry Jacobs on telephone number: 040 – 78 78 758.
We have put together this information to give you an impression of this property. Although we have taken all due care when preparing the brochure, no rights may be derived from any inaccuracies that it might contain.
The object of the Measurement Instructions is to provide a more uniform approach to the measurement process and an indication of the usable area applicable. All of the surface areas stated in this brochure are in accordance with the Measurement Instructions, based on the drawings available to us. The Measurement Instructions have been derived from NEN2580, but do not fully rule out differences in measurement outcomes as a result of interpretation differences,roundings-off or restrictions, for example.
Combined with a viewing of the property, this information must be considered to be an invitation to make an offer and/or start negotiations. We advise you to request the expert assistance of a property agent and/or independent structural consultancy at all times. When concluding the contract of sale, the buyer will be required to provide a bank guarantee or pay a deposit equal to 10% of the purchase price,which will serve as security for the performance of all of the various obligations applicable.




