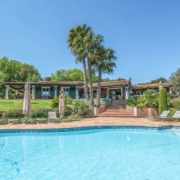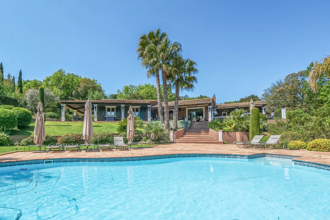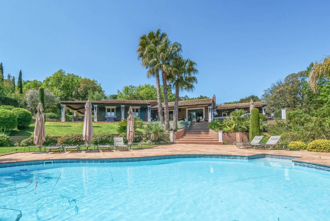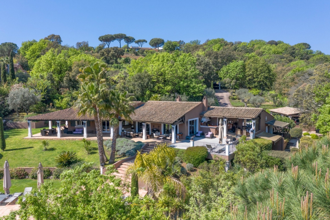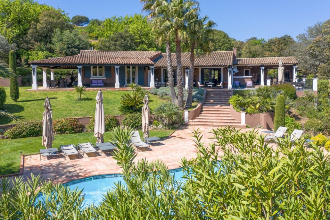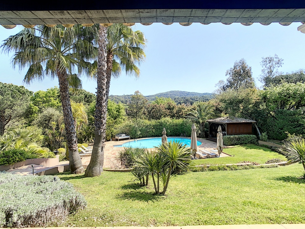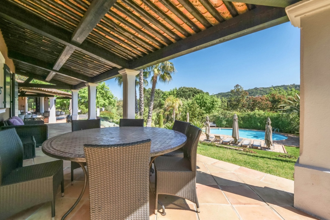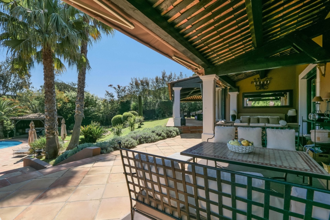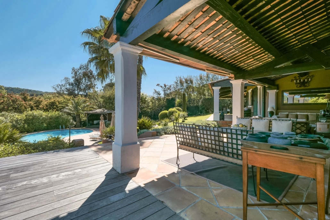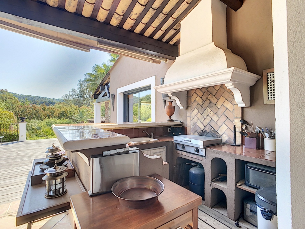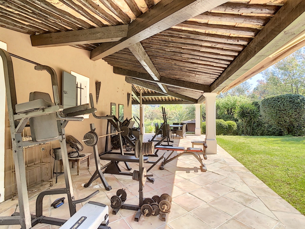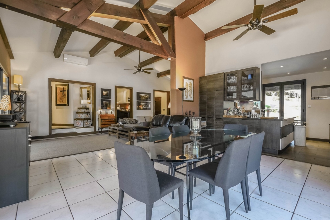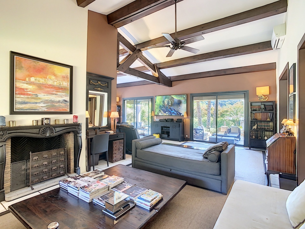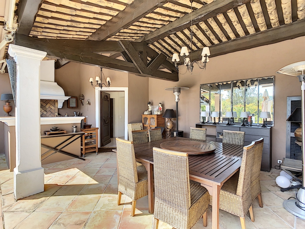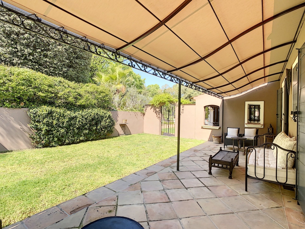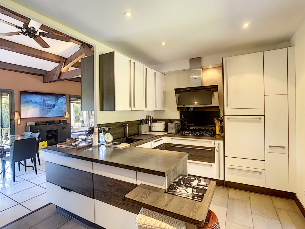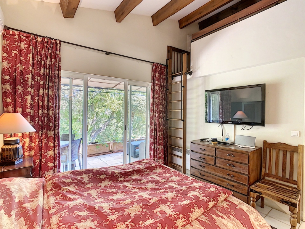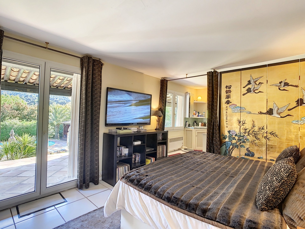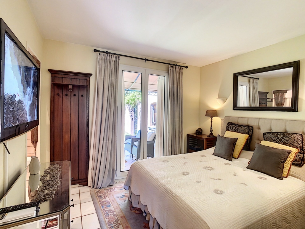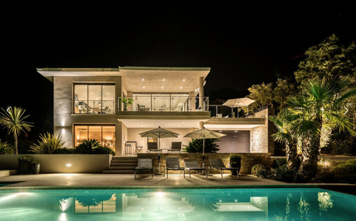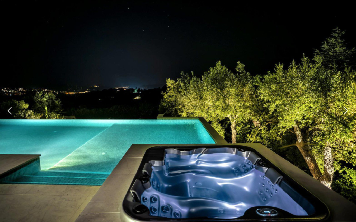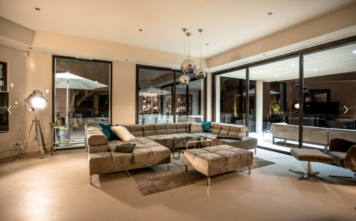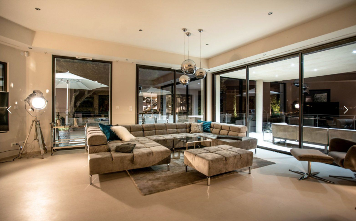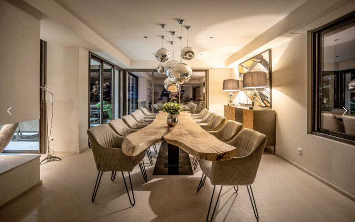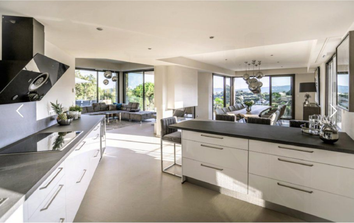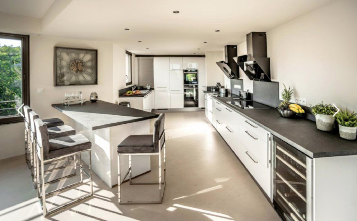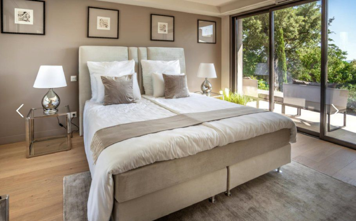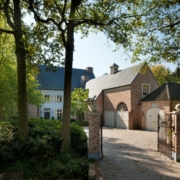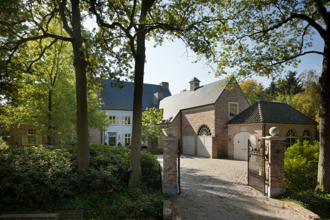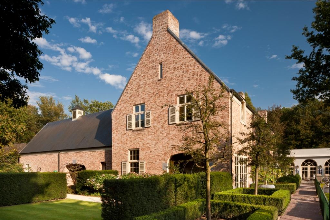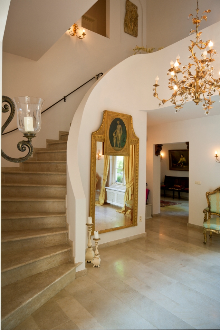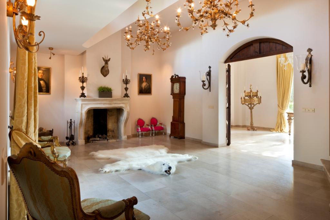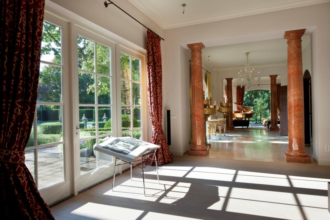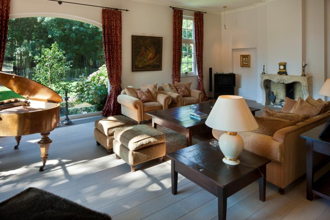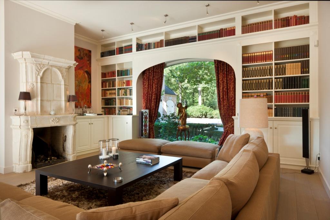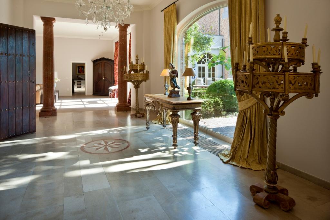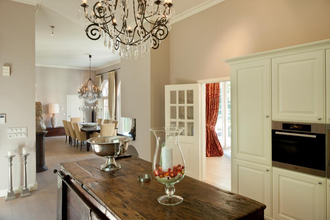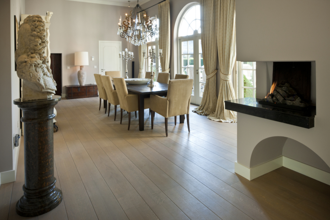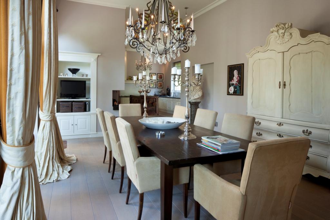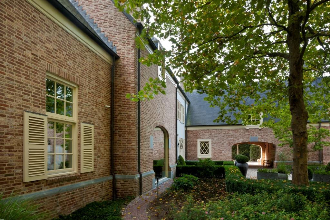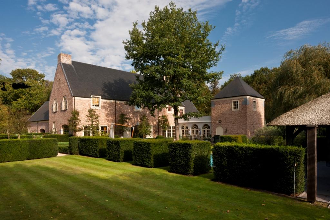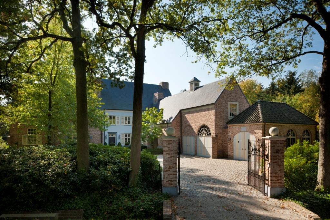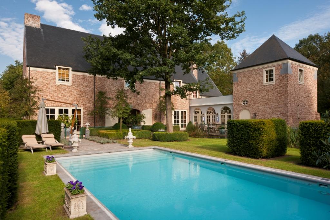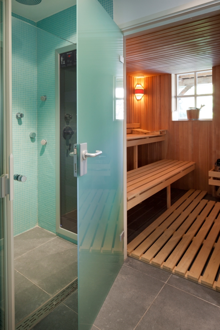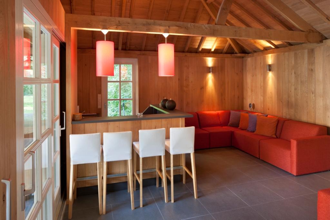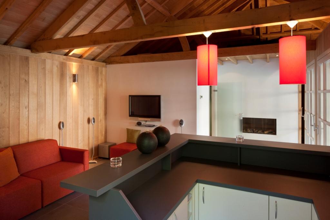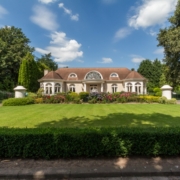Gassin
OVERVIEW & FACILITIES
{7:Rooms} {5:Bathrooms} {5:Bedrooms}
{4012 m²:LAND SIZE}
{200 m²:HOUSE SIZE}
{faciliteiten}
GALLERY
DESCRIPTION
A Tropical 5-Bedroom Villa Just 10 Minutes From Saint-Tropez This outstanding home is located just a short 10-minute drive from the famous beaches of La Croix Valmer, Ramatuelle and Saint-Tropez.
The prestigious village of Gassin hosts this luxurious home. Gassin is a highly sought after suburb due to its proximity to Saint-Tropez and its beaches – true heaven! Found at the heart of secluded landscaped gardens of over 4000 m² in size.
This charming villa has 7 rooms and a total of 200 m² in size. There is a bright and spacious living space with an open and fitted kitchen. In addition, there are 5 bedrooms each with their own bathroom. The home is set within beautifully manicured grounds with a large swimming pool. The home was designed to ensure that its owners can enjoy the French Riviera sunshine. This is why the designers ensured that there is an abundance of alfresco dining space and sunbathing terraces. A laundry room, office and cellar complete this property. Air conditioning – double glazing – fireplace – carport – garden irrigation – outdoor lighting – alarm system – digicode – intercom – automatic entrance gate – secure door – videophone – a well – a jeu de boules court – swimming pool – outdoor kitchen.
We have put together this information to give you an impression of this property. Although we have taken all due care when preparing the brochure, no rights may be derived from any inaccuracies that it might contain.
The object of the Measurement Instructions is to provide a more uniform approach to the measurement process and an indication of the usable area applicable. All of the surface areas stated in this brochure are in accordance with the Measurement Instructions, based on the drawings available to us. The Measurement Instructions have been derived from NEN2580, but do not fully rule out differences in measurement outcomes as a result of interpretation differences,roundings-off or restrictions, for example.
Combined with a viewing of the property, this information must be considered to be an invitation to make an offer and/or start negotiations. We advise you to request the expert assistance of a property agent and/or independent structural consultancy at all times. When concluding the contract of sale, the buyer will be required to provide a bank guarantee or pay a deposit equal to 10% of the purchase price,which will serve as security for the performance of all of the various obligations applicable.
SEND ME MORE INFORMATION OR MAKE AN APPOINTMENT
Grimaud – Saint Tropez
OVERVIEW & FACILITIES
{7:Kamers} {?:Badkamers} {5:Slaapkamers} {2:Woonruimtes} {2:Parkeerplaatsen}
{2015:Originally build in}
{3036 m²:land size}
{340 m²:House size}
{faciliteiten}
GALLERY
DESCRIPTION
Villa with sea view in a private domain with Golf course.
Grimaud – In the heart of a prestigious and perfectly maintained domain, with a magnificent view on the Gulf of Saint-Tropez, this villa has 5 bedrooms all with en-suite bathrooms distributed over two levels.
The quality of construction is irreproachable.
It offers an ideal separation between the bedrooms and the living rooms, and has several open terraces with view of the sea.
It comes with a fireplace, an air-conditioned wine cellar, a large infinity swimming pool with Jacuzzi, and a computerized bus system serving the entire house.
The garden has been carefully landscaped with beautiful Mediterranean plants.
– 67,64 sqm infinity pool with integrated 5 sqm Jacuzzi and 40 sqm pool terrace
– 5 bedrooms with en-suite bathrooms
– spacious, elegant living room with fireplace and sea view
– air-conditioned room for wine bottle storage
– high quality parquet and natural stone floors
– handmade real wood doors
– high quality bathroom equipment
– bus system (house control)
– entrance gate with access code
We have put together this information to give you an impression of this property. Although we have taken all due care when preparing the brochure, no rights may be derived from any inaccuracies that it might contain.
The object of the Measurement Instructions is to provide a more uniform approach to the measurement process and an indication of the usable area applicable. All of the surface areas stated in this brochure are in accordance with the Measurement Instructions, based on the drawings available to us. The Measurement Instructions have been derived from NEN2580, but do not fully rule out differences in measurement outcomes as a result of interpretation differences,roundings-off or restrictions, for example.
Combined with a viewing of the property, this information must be considered to be an invitation to make an offer and/or start negotiations. We advise you to request the expert assistance of a property agent and/or independent structural consultancy at all times. When concluding the contract of sale, the buyer will be required to provide a bank guarantee or pay a deposit equal to 10% of the purchase price,which will serve as security for the performance of all of the various obligations applicable.
SEND ME MORE INFORMATION OR MAKE AN APPOINTMENT
Blijkerstraat 10 – Oud-Turnhout
Overview & facilities
{kamers:Kamers} {badkamers:Badkamers} {5:Slaapkamers} {woonruimtes:Woonruimtes} {parkeerplaatsen:Parkeerplaatsen}
{1998:Oorspronkelijk bouwjaar}
{verbouwd:Verbouwd in}
{4500 m²:Perceelgrootte}
{475 m²:woonoppervlakte} {4900 m³:inhoud}
{faciliteiten}
Gallery
Description
This unique English mansion is situated in a top prime location in Oud-Turnhout in Belgium. The interior and exterior quality of the house is unrivalled. This is not only due to the use of beautiful mostly natural materials, but also the excellent positioning on the plot and the exemplary construction work. The house is characterised by the many large windows, high ceilings and optimally sized rooms.
The superb full-grown garden surrounding the house is landscaped in English style and features a park-like water feature constructed around a turret and numerous yew and boxwood lined paths. The garden is completed by a heated outdoor swimming pool and a charming thatched oak-built pool house, which is currently used as a fully equipped wellness centre. The house also has three garages, outdoor washing facilities and guest accommodation.
Particulars:
Comfort:
- The entire ground floor and all the bathrooms have underfloor heating.
- A pool house which serves as a fully equipped wellness centre.
- A fully furnished guest suite,which can be accessed internally or via its own entrance
- The ground floor is fitted throughout with a B&O audio system with cabling
- The surrounding garden is equipped with a computer-controlled sprinkler system
- Exchange with property in the Netherlands or other countries is negotiable.
Security:
- The plot is completely enclosed in first-class fencing and has splendid wrought-iron gates that can be remotelyoperated.
- All the windows and doors are fitted with approved hardware and certified locks.
- The house is fitted with an exceptionally extensive security system with alarm forwarding.
- A camera surveillance system has been installed around the house. The camera feeds can be viewed in severalplaces in the house
The selling instruction is carried out in collegial cooperationwith De Boer & Partners of Turnhout.
Brochure
We have put together this information to give you an impression of this property. Although we have taken all due care when preparing the brochure, no rights may be derived from any inaccuracies that it might contain.
The object of the Measurement Instructions is to provide a more uniform approach to the measurement process and an indication of the usable area applicable. All of the surface areas stated in this brochure are in accordance with the Measurement Instructions, based on the drawings available to us. The Measurement Instructions have been derived from NEN2580, but do not fully rule out differences in measurement outcomes as a result of interpretation differences,roundings-off or restrictions, for example.
Combined with a viewing of the property, this information must be considered to be an invitation to make an offer and/or start negotiations. We advise you to request the expert assistance of a property agent and/or independent structural consultancy at all times. When concluding the contract of sale, the buyer will be required to provide a bank guarantee or pay a deposit equal to 10% of the purchase price,which will serve as security for the performance of all of the various obligations applicable.
Send me more information or make an appointment
Patrijslaan 13 – Best
{slider}
{_prijs}
{_overview}
{woning.aantalKamers:Kamers} {woning.aantalBadkamers:Badkamers} {woning.aantalSlaapkamers:Slaapkamers} {woonruimtes:Woonruimtes} {parkeerplaatsen:Parkeerplaatsen} {woning.energieklasse:Energielabel}
{woning.bouwjaar:Oorspronkelijk bouwjaar}
{verbouwd:Verbouwd in}
{woning.perceelOppervlakte:Perceelgrootte}
{woning.woonoppervlakte:label}
{woning.inhoud:label}
{faciliteiten}
{beschrijving}
{brochure}
{disclaimer}
{kaart}
{information}
