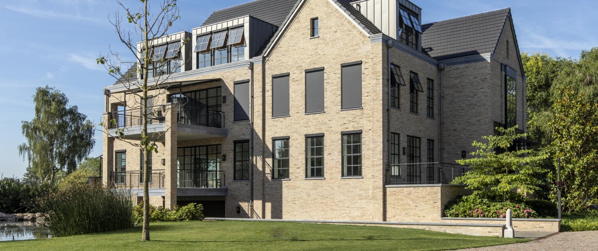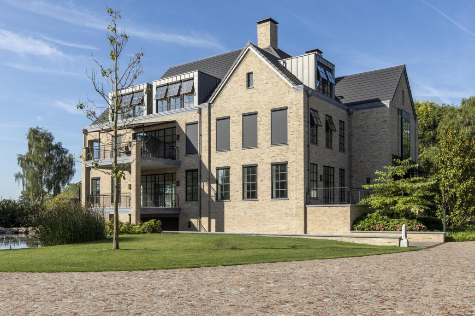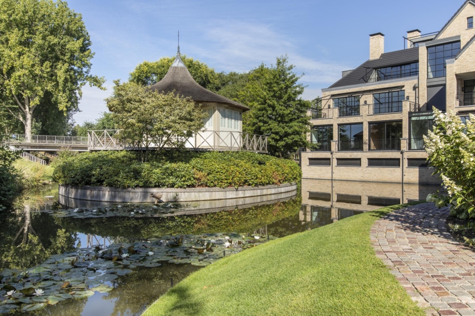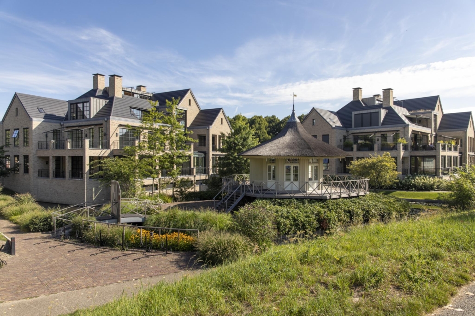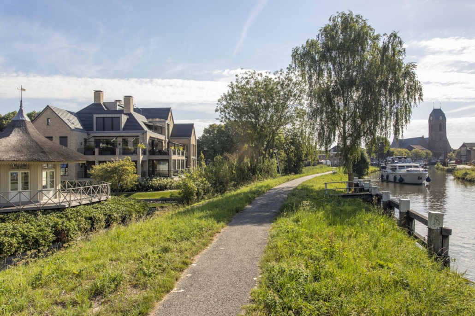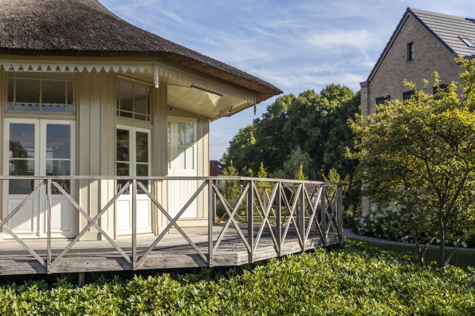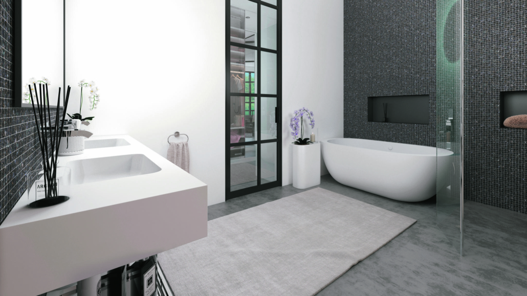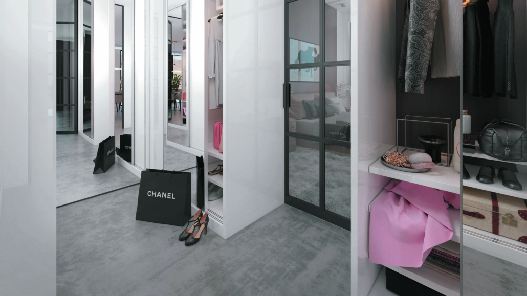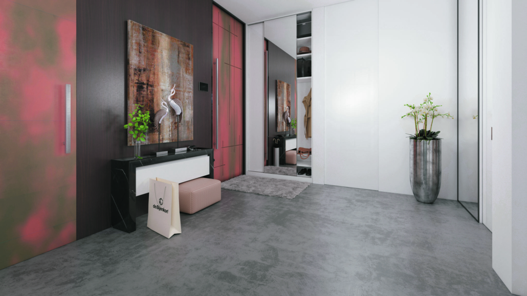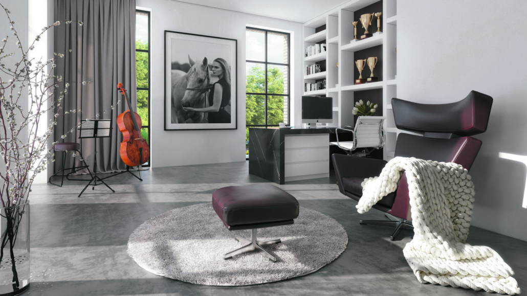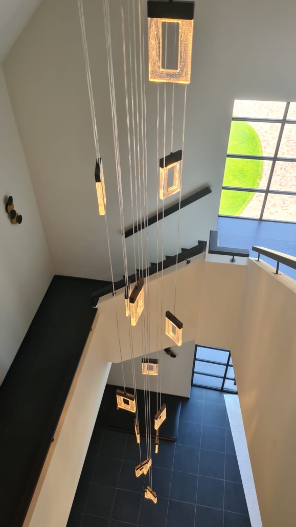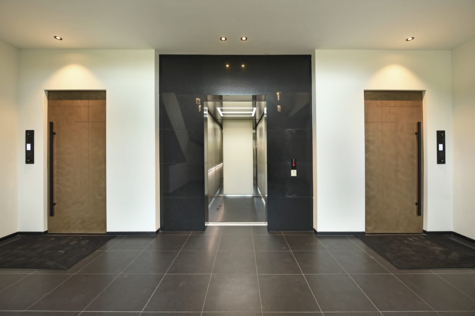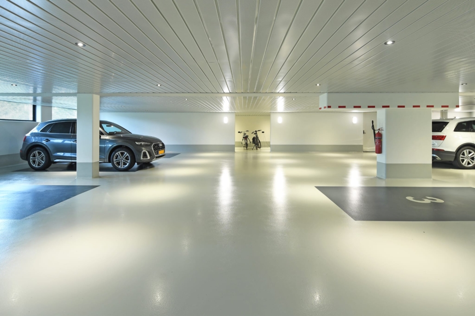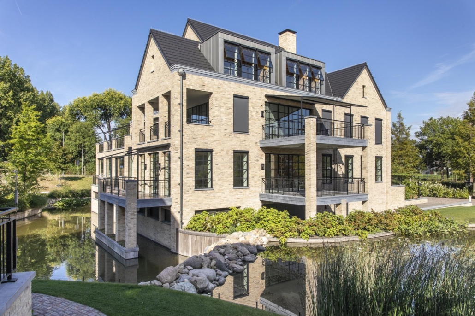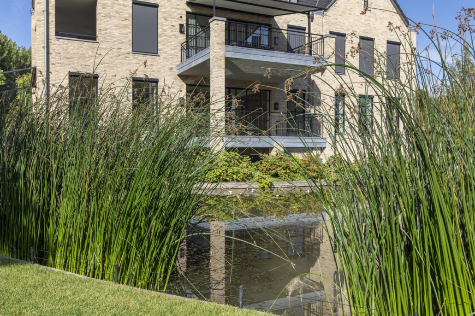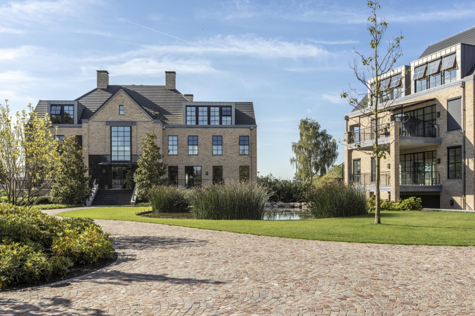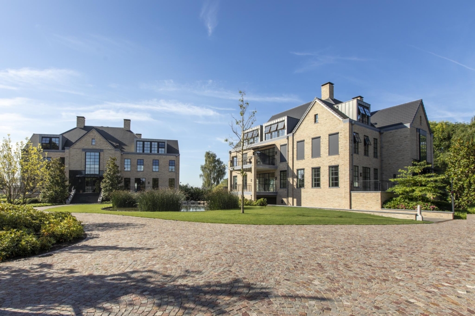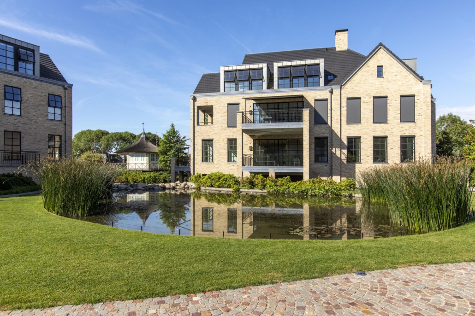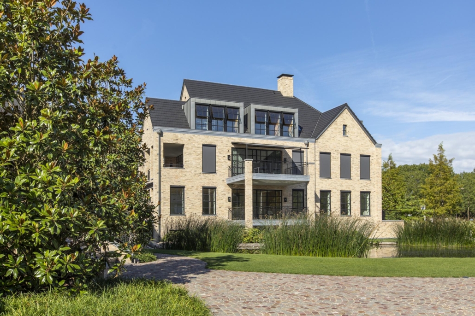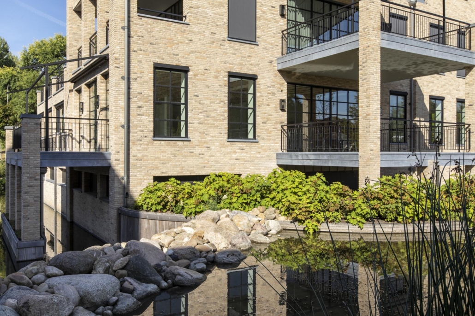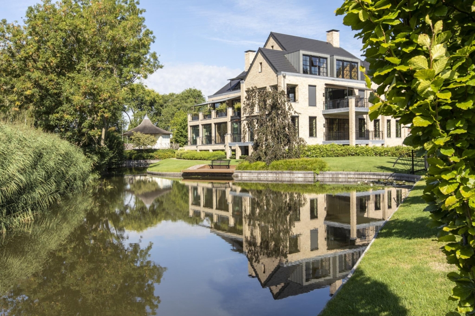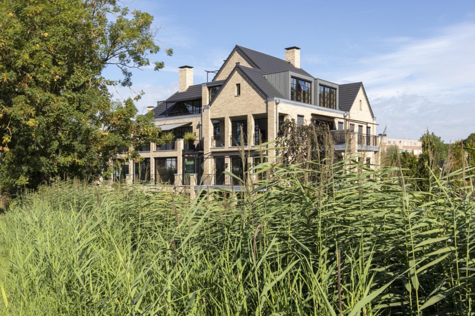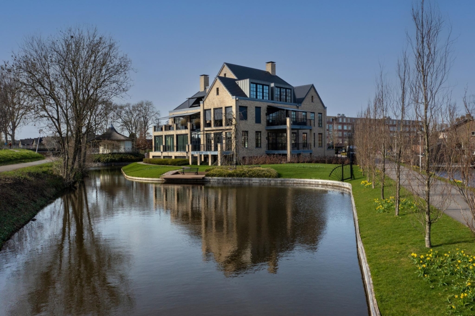Welcome in Residence Papenhoef.
Sustainable living in luxury and comfort. On the edge of the old Utrecht town of Oudewater, there are two identical villa complexes built under architecture in a landscape park on the Hollandse IJssel. Each complex consists of 5 apartments and a penthouse with two floors. The beautiful apartments vary in layout and size.
The villa complexes have staggered facades, a variety of roof terraces, dormer windows and roofs on the different floors. The large windows have black steel frames. The light sand-colored masonry and the light gray natural stone facade cladding are in nice contrast with the dark gray ceramic roof tiles. The beautiful water feature around the buildings creates the feeling of a moat and the entrance looks like a landing of a country house.
Via the meter high spacious hall you can take the stairs or the elevator to the apartments and the penthouse. The doors of the elevator are painted bronze, just like all entrance doors. Striking is the high level of finish of the hall and the two meters long hanging lamps made of glass and metal. There is not a bolt or nut to be seen in the entire complex. The maintenance-free steel frames do not require periodic maintenance, which is reflected in the monthly service costs.
The roof terraces are equipped with electric awnings, the windows have discreetly concealed screens. Each house has its own heat pump and is connected to the pressurized water pump (adjustable water pressure) and the water softener.
The garden is jointly owned by all residents and the maintenance is jointly financed from the VVE contribution. The site is accessed through an electric gate and has several outdoor parking spaces. Under each villa complex is a spacious, well-lit and secured parking garage with two spacious parking spaces and a storage room per home. A bicycle shed with charging points for e-bikes has also been considered. From the parking garage, take the elevator or stairs to the hall.
The old town of Oudewater
Oudewater is a beautiful small old town in the Green Heart of the province of Utrecht. The town is located on the long Linschoten that opens through a lock into the Hollandse IJssel. Oudewater is located in the municipality of the same name, of which it is the largest place.
PLEASE DOWNLOAD OUR BROCHURE FOR MORE DETAILED INFORMATION.
Apartment 8 is located on the ground floor on the right side of the entrance of the right villa complex. This ground floor apartment – just like all apartments and penthouses of Residence Papenhoef – can be freely divided. The large living room connects to the terrace which is oriented to the west. On nice days, you can slide the glass front open, creating a spacious space where inside and outside flow into each other. The atmospheric images serve as inspiration for the possibilities this spacious apartment offers you. For example, you can opt for a kitchen island, two bedrooms, two bathrooms and an office. The floor plan is based on the prescribed NEN 2580 measurement instruction.
Service costs €540 per month (set before 2023)
The price mentioned is free in name (von), i.e. including 21% VAT, notary fees, as well as transfer costs and connection costs for water, electricity and sewage.
Exclusive kitchen, bathroom and toilet facilities.
Including 2 private spacious parking spaces and storage in the basement.
