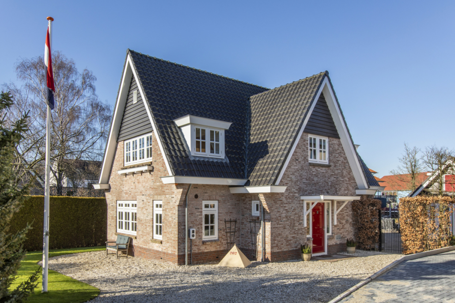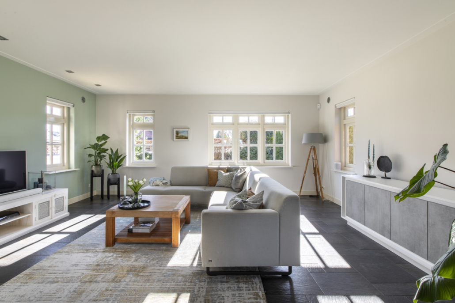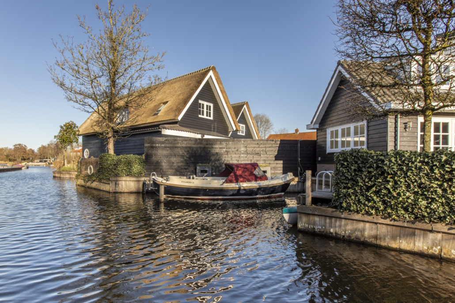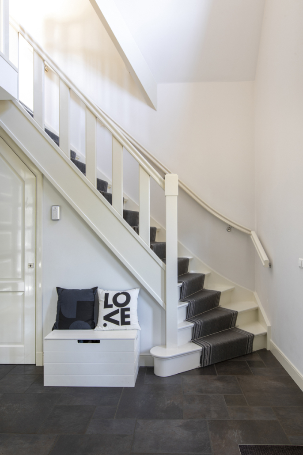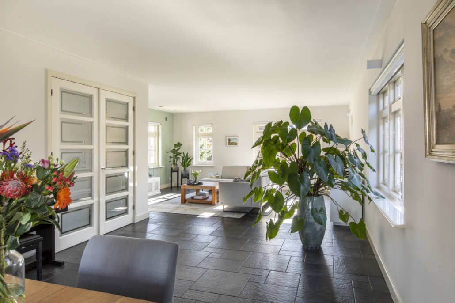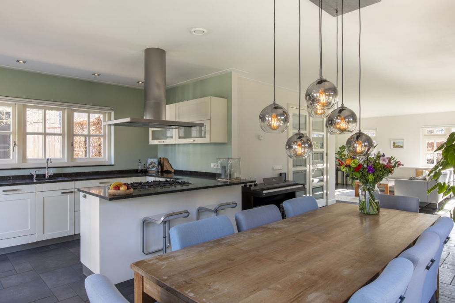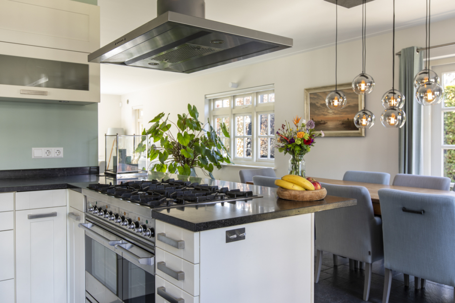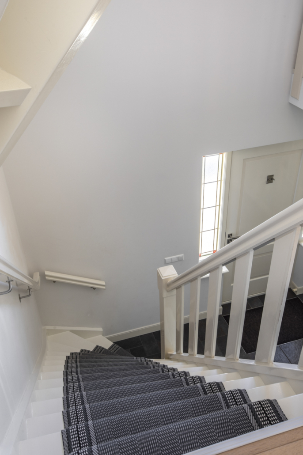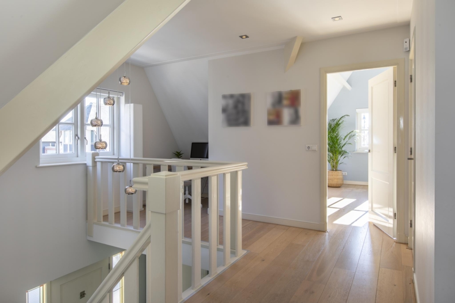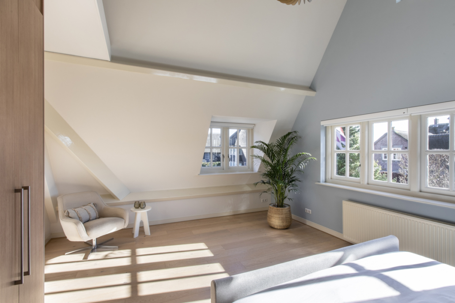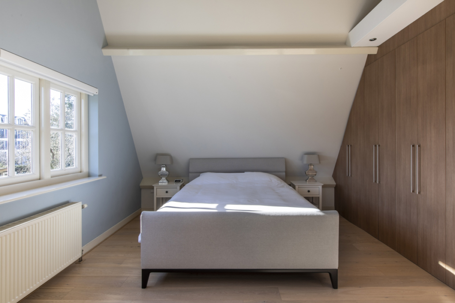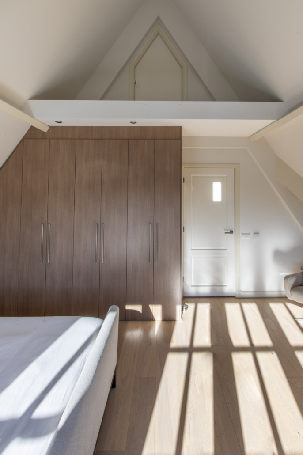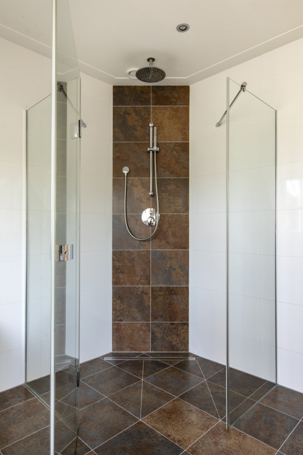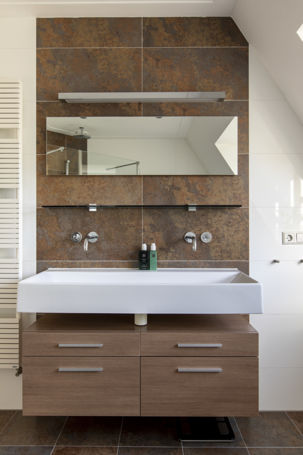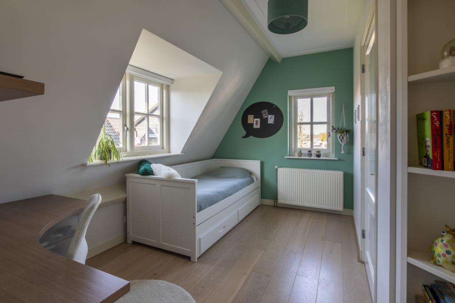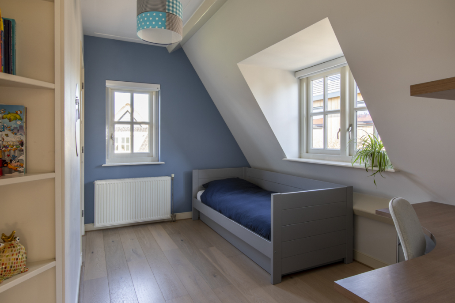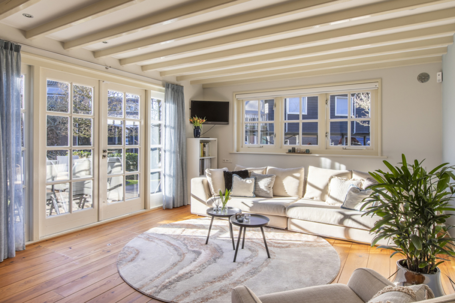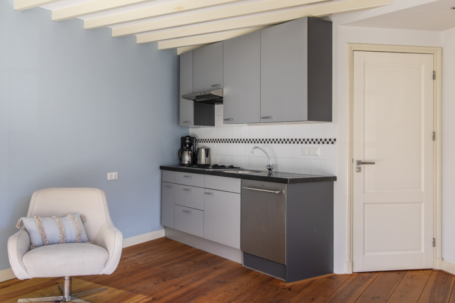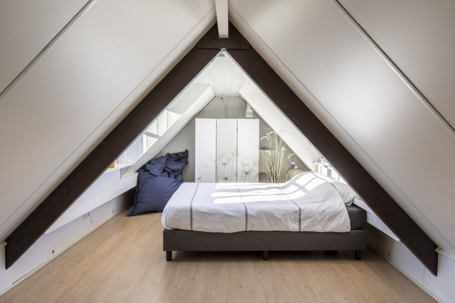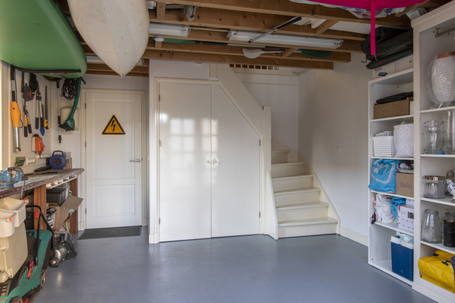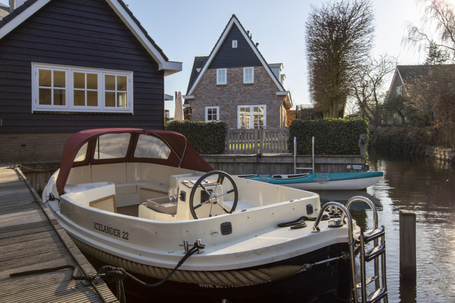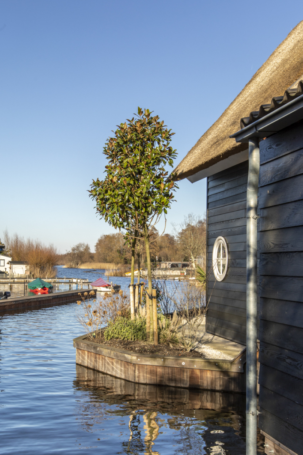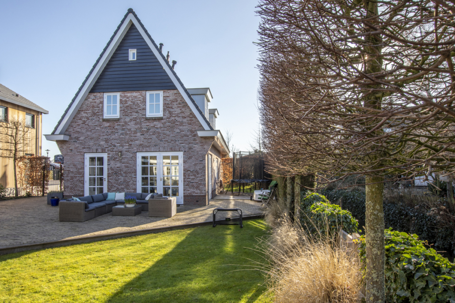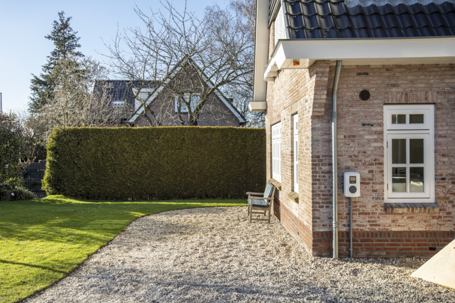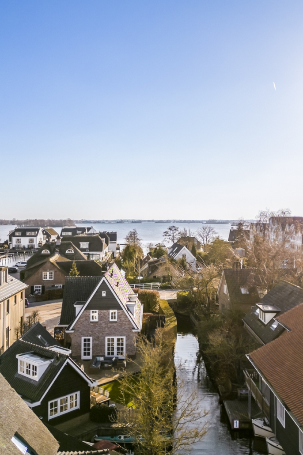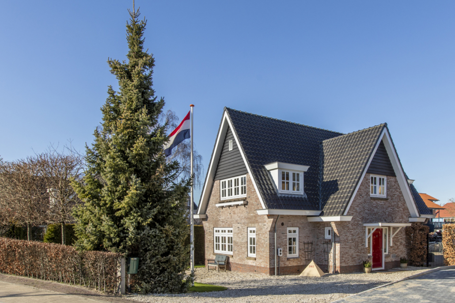This luxurious detached villa (147m²) with guesthouse (47m²) is located on the passage to the Loosdrechtse Plassen and the Vuntusplas. The spacious garden around the house has several sunny terraces and a private harbor for 2 boats. The house is located in the cozy village center of Oud-Loosdrecht with several marinas and restaurants. Loosdrecht is centrally located in the Netherlands, 25 minutes from Amsterdam and Utrecht, and surrounded by nature. By boat, canoe or SUP you can sail to various islands to enjoy nature and water sports.
Residential building
Entry through the entrance on the side of the house. The spacious hall with loft has a wardrobe, toilet and beautifully finished staircase. The glassdoors take you to the large, light, attractive L-shaped living room. The windows with rods offer a view of the green garden surrounding the house. The entire ground floor has a natural stone floor with underfloor heating. At the rear of the villa is the semi-open luxury kitchen with a natural stone top and various equipment including a Boretti 6-burner gas stove. Patio doors on both sides give access to the garden next to and behind the house.
House floor
Via the spacious landing with a separate work area, you have access to the 3 bedrooms, the bathroom and a separate toilet. The large master bedroom at the front of the house has a beautiful view on the front garden, dike and the passage to the Loosdrechtse Plassen. The two bedrooms at the rear of the house are the same size and have fitted wardrobes. The luxurious bright bathroom has a large bath, a walk-in shower and a double sink with drawers. Through the master bedroom you have access to a spacious attic.
Guesthouse
In the garden behind the house on the waterfront is a spacious luxury guesthouse, which is a house in itself. This outbuilding is fully insulated, has a high-quality finish with its own central heating system, water and electricity connections. It consists of two floors and includes a private kitchen and bathroom. Through the patio doors at the front, you enter a room with connections for washing machine and dryer. The fixed staircase takes you to the floor with sleeping and working space. The bright living/work area with open kitchen at the rear also has patio doors to the garden. The guesthouse can, for example, be used as an office/practice at home, space for an aupair or B&B facility. The zoning plan ‘Centre’ offers sufficient possibilities.
Garden
The beautifully landscaped garden has several sunny terraces, many green borders, a lawn, various trees and perennials. The garden can be properly closed off with the garden fence. At the back of the garden is the berth for 2 boats as well as the heated outdoor shower and swimming ladder for a refreshing dip in the water.
Particularities
Detached villa in the cozy center of Oud-Loosdrecht
Directly at the waterfront with passage to Loosdrechtse Plassen and Vuntusplas
Own harbor for two boats
Energy label A
Ready-to-move-in home
Spacious guesthouse (47m²) in the garden
Parking for up to 5 cars on site
Zoning plan ‘Center’ offers space e.g. homeoffice / practice at home
